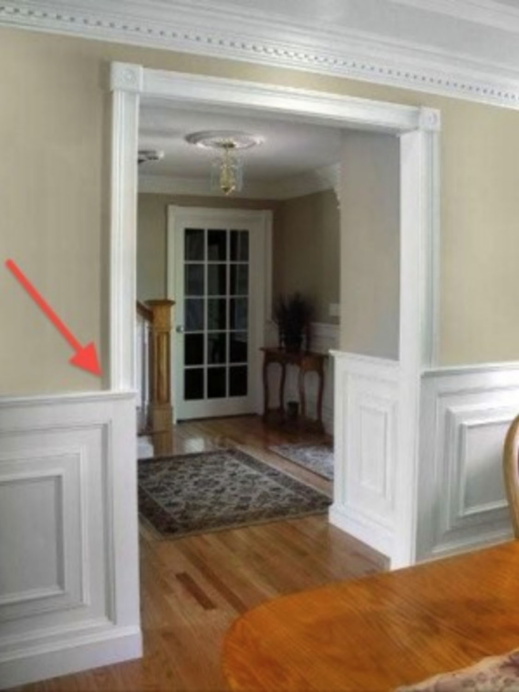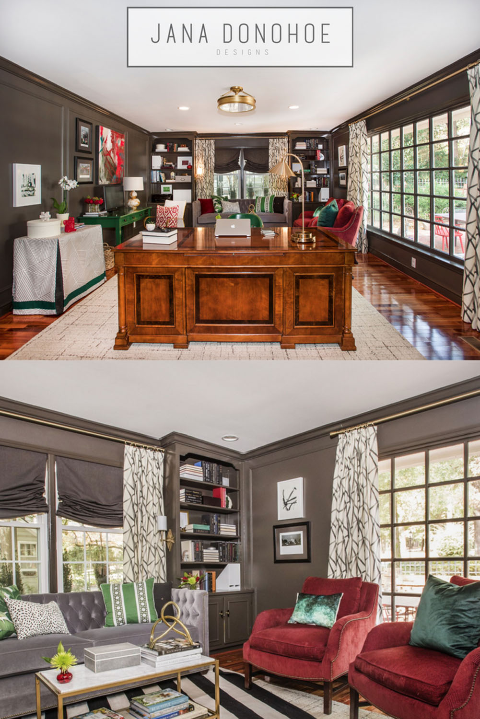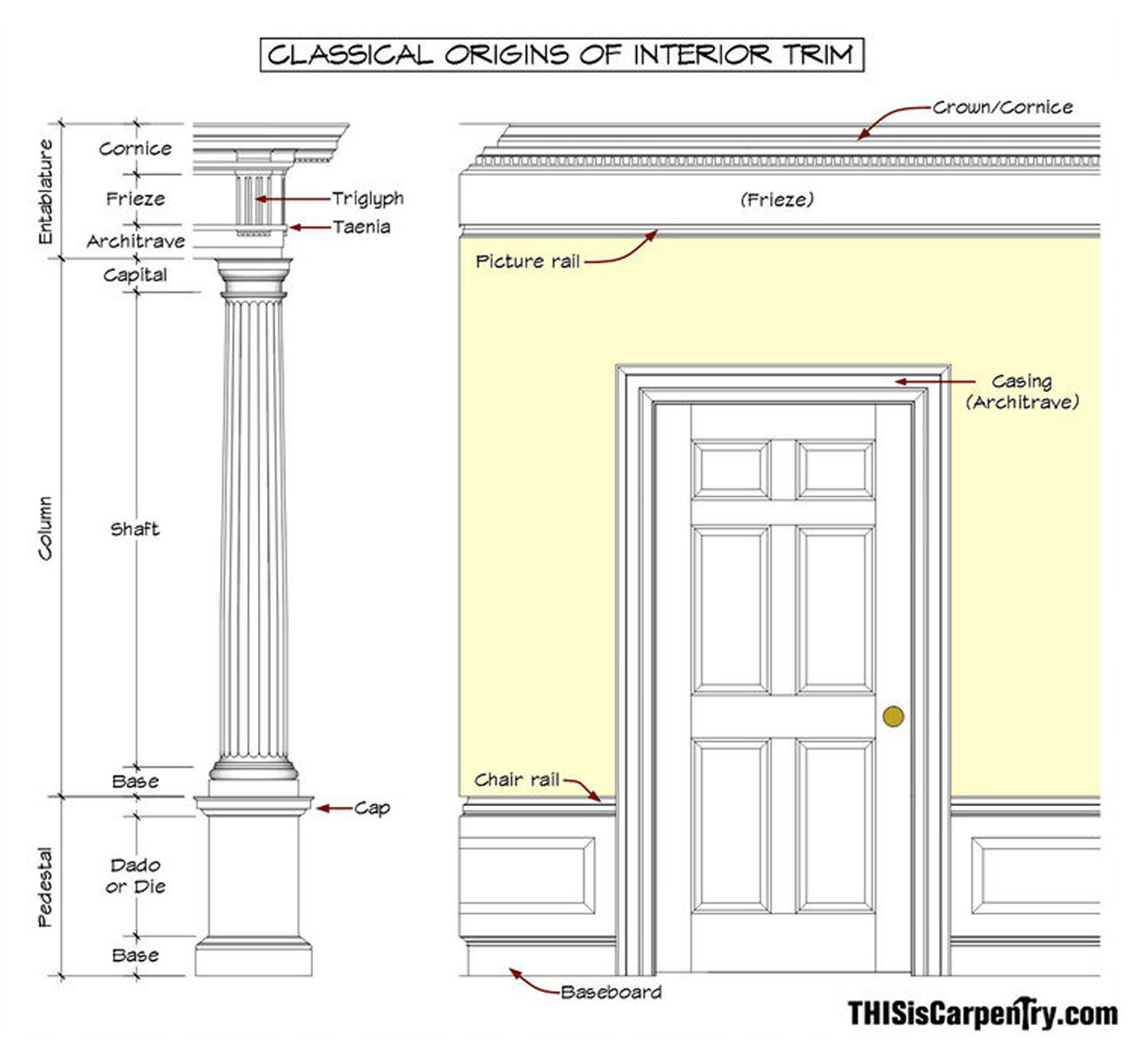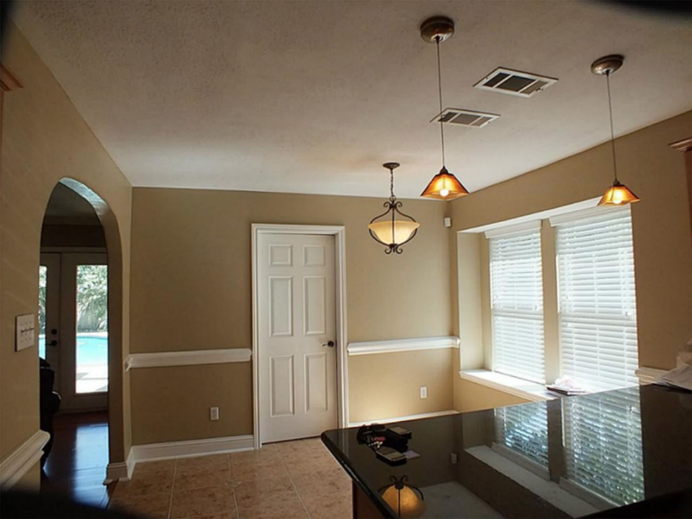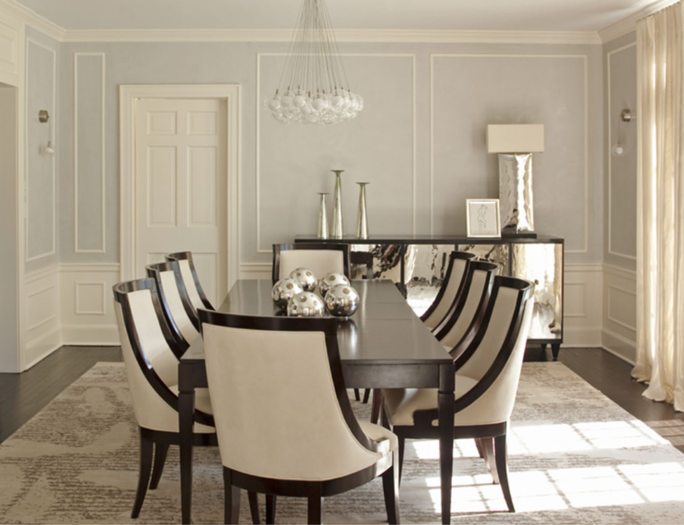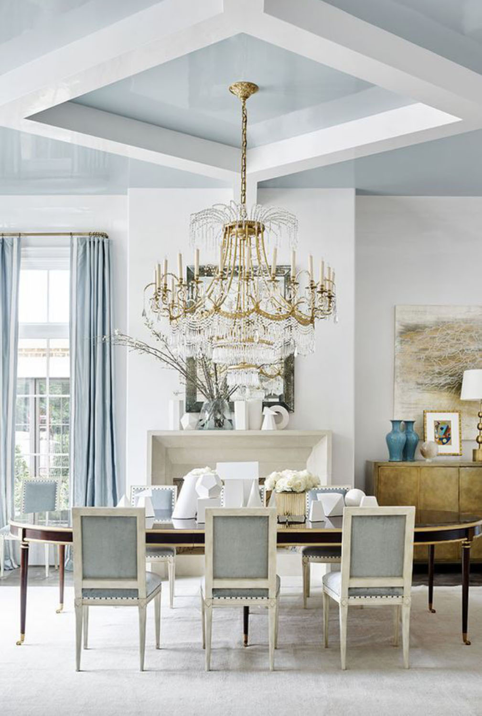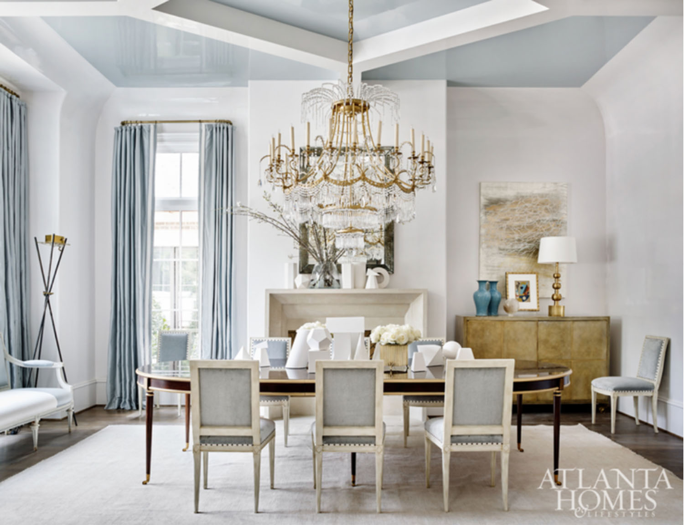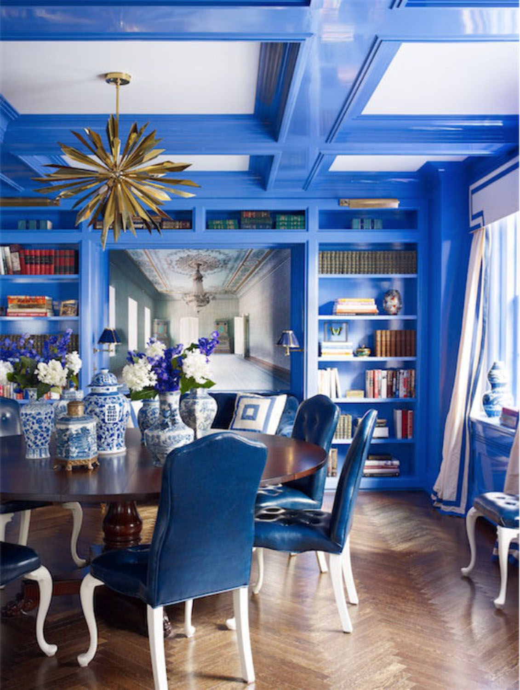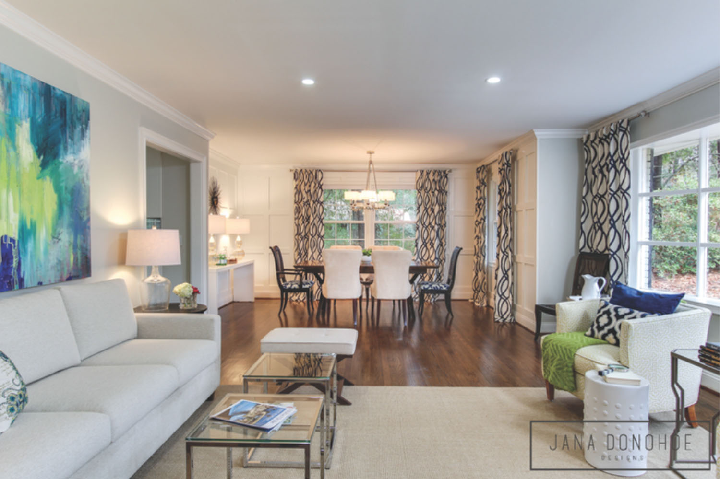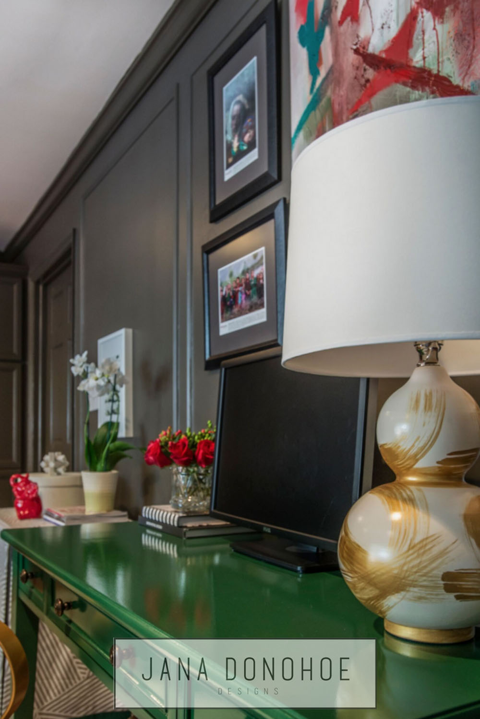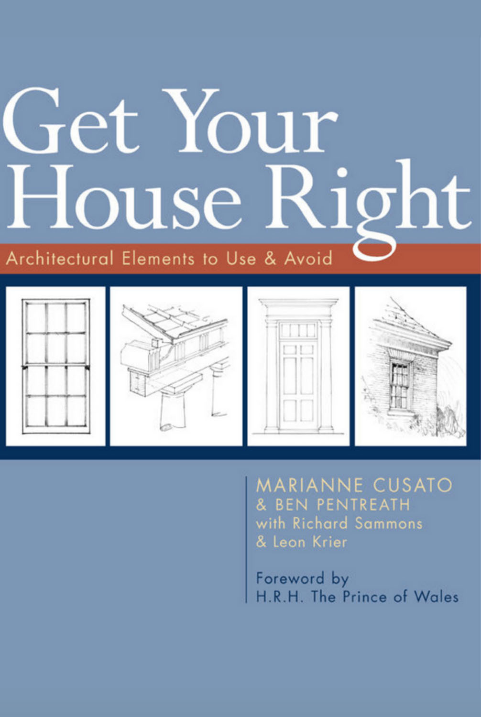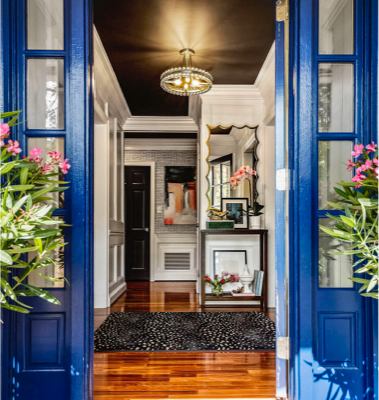Moulding mistakes like the one shown below, where the door casing doesn’t go all the way to the floor are quite common in homes where a professional interior designer has not been involved.
These are just the kinds of mistakes my clients pay me to help them avoid, (and why they hire me, right at the start of their projects, to be part of the team with their remodeler or builder! ) as my clients don’t like paying for expensive change orders when bad mistakes like this could have been avoided! Unfortunately for this homeowner, the trim had to be removed, re-purchased, and the walls had to be re-sheetrocked, re-primed and re-painted!
If I’d been involved in designing this home from the beginning, my design fee would have been covered, just by helping this homeowner avoid this #mouldingmistake!
For me, mouldings are one of the primary tools I use to add architectural interest and beauty to my clients’ homes. After getting my degree in interior design 6 years ago, I now love taking the classical principles I learned and interpreting them in the homes I design for my clients, many of whom are millennials. They appreciate that I know the principles of classical design, but am able to apply those principles to their homes, in ways that feel fresh and modern to them.
I’ve also used mouldings in my own home, as you can see below, when I participated in Calling It Home’s #OneRoomChallenge and chose the office area my husband and I both share, to re-do.
As you can see below, I used applied architectural mouldings to add definition and a sense of rhythm to this large room that my husband and I share. Guess which desk is mine?
Clue: a pinnable image of it is farther down this post, but please don’t miss reading the rest of the post to see some more examples of #mouldingmistakes!
For those of you who are homeowners, here is a diagram of what each piece of interior trim is named, based on the classical origins of interior trim. I know my clients appreciate being able to know the *lingo* of my business with respect to interior architectural mouldings as it helps us communicate better, and I hope this diagram helps you, too.
Another common mistake I see in architectural mouldings is when the chair rail is too high and out of proportion with the height of the room.
For a room with 9 -10 ft. ceiling heights, chair rails should be about 24″ off the floor. Often, you will see chair rails much higher, perhaps 36″ or so off the floor, and when you do, something about the room will not *feel right* to you. It’s because that chair rail is out of proportion with the height of the room, even though it may be functional.
Here’s an image of a chair rail that is too high for the height of the room and, in addition, the chair rail is out of alignment with the trim around the window, AND the chair rail stops in a very awkward way. Notice how there is also baseboard trim, but no crown moulding for balance.
Just so you can see how chair rail should be proportioned, this dining room design by Connecticut based interior designer, Lynn Scalo Designs, below, is a perfect example.
Don’t you just feel better, looking at this dining room, than you do the room above? This is the difference that working with a professional interior designer can make, who understands how to proportion spaces, and is trained in doing so. It makes such a big difference in how you and your family, friends and guests can feel in your home. And most of the time, you’re not even aware of why you feel better!
USING ARCHITECTURAL MOULDINGS IN FRESH WAYS.
You know what they say, when you know the rules, you can break the rules – and the results will often be unexpected and glamorous!
Two examples that have inspired my own interior design work are below.
The first is how interior designer Suzanne Kasler injected modern glamour into this dining room she designed for the 2016 Southeastern Showhouse by playing with scale! I love how she designed these oversized, white lacquered architectural mouldings for the ceiling. What a fabulous backdrop for that chandelier!
Here’s the whole room, as featured in Atlanta Homes and Lifestyle Magazine.
Are you all noticing how the entire room is sheathed in moulding? Isn’t it beautiful?
Another example is by interior designer, Celerie Kemble, who used color, paint and architectural mouldings in a fresh way to turn this Park Avenue dining room in NYC into a library, too, when it’s not in use as a dining room. I love this – do you?
I cannot wait until I have a client who will let me go as bold as the designs above!
Until then, I am grateful for my clients, like the one below, who trusted me when I suggested we use custom panelling to make their dining room stand out as a separate room from their family room, as shown below, and custom crown moulding, to tie it all together.
And now, did you guess what desk was mine? It’s the green one! I applied architectural moulding to the walls, to give our large room a sense of gravitas, proportion and rhythm.
My husband and I love the space and our 3 kids often curl up on the couch while we work.
It’s pretty perfect for our family…and there are no #mouldingmistakes! LOL!
And, now, if you’d like to read a great book, which will help you learn all about architectural mouldings and more, please buy this one, by clicking here . If you do buy it, please know I will make a tiny commission.
It has a foreword by H.R.H. The Prince of Wales and has been highly recommended by Brent Hull, the country’s most respected authority on classical architectural mouldings.
Here’s a little bit from one of its reviews on Amazon:
“Cusato’s book is laid out extremely well (as you’d expect). She explains why you need this book: in short, simply to understand the language of architecture, without which incoherence results. She then lays out nine rules around which all traditional design revolves….. completed with precise explanations and exquisite drawings showing the topic under discussion.
Cusato devotes a chapter to each important part of a house, beginning with Schematic Design (massing, symmetry, unity and duality, proportions, inflections). She discusses in great detail the classical Orders (Doric, Tuscan, Corinthian, etc.), explaining their origins and characteristics. These two chapters form the backbone of the book. Subsequent chapters go into more detail on specific parts of the house: Arches and Pediments; Windows; Exterior Doors; Entrances; Porches, Balconies and Railings; Roofs; Cornices and Eaves; Chimneys; Interiors; Materials and Methods.
In each chapter, Cusato explains the basics of construction (and history) of the element. She then shows clear versions of each element to avoid and versions to use, annotated in detail. I cannot emphasize enough how clearly Cusato manages to make each discussion, without dumbing it down or giving short shrift to any aspect.”
And if you’re a designer friend reading this, don’t you think your design library should have this book? Here’s the link again to buy it:
Thanks so much for reading! I hope you’ve been inspired!
If you all would like to keep getting my blog posts in your inbox each month, please subscribe to my blog by clicking here! If you do, you will receive my free 4 page mini-magazine, shown below, as my thank you gift to you!
And, lastly, if I can help your family design or remodel your next home, please contact me at https://www.janadonohoedesigns.com/contact or call me at 910-322-1881.
I’d love to help you!
Jana Donohoe, Allied ASID
http://instagram.com/janadonohoedesigns
