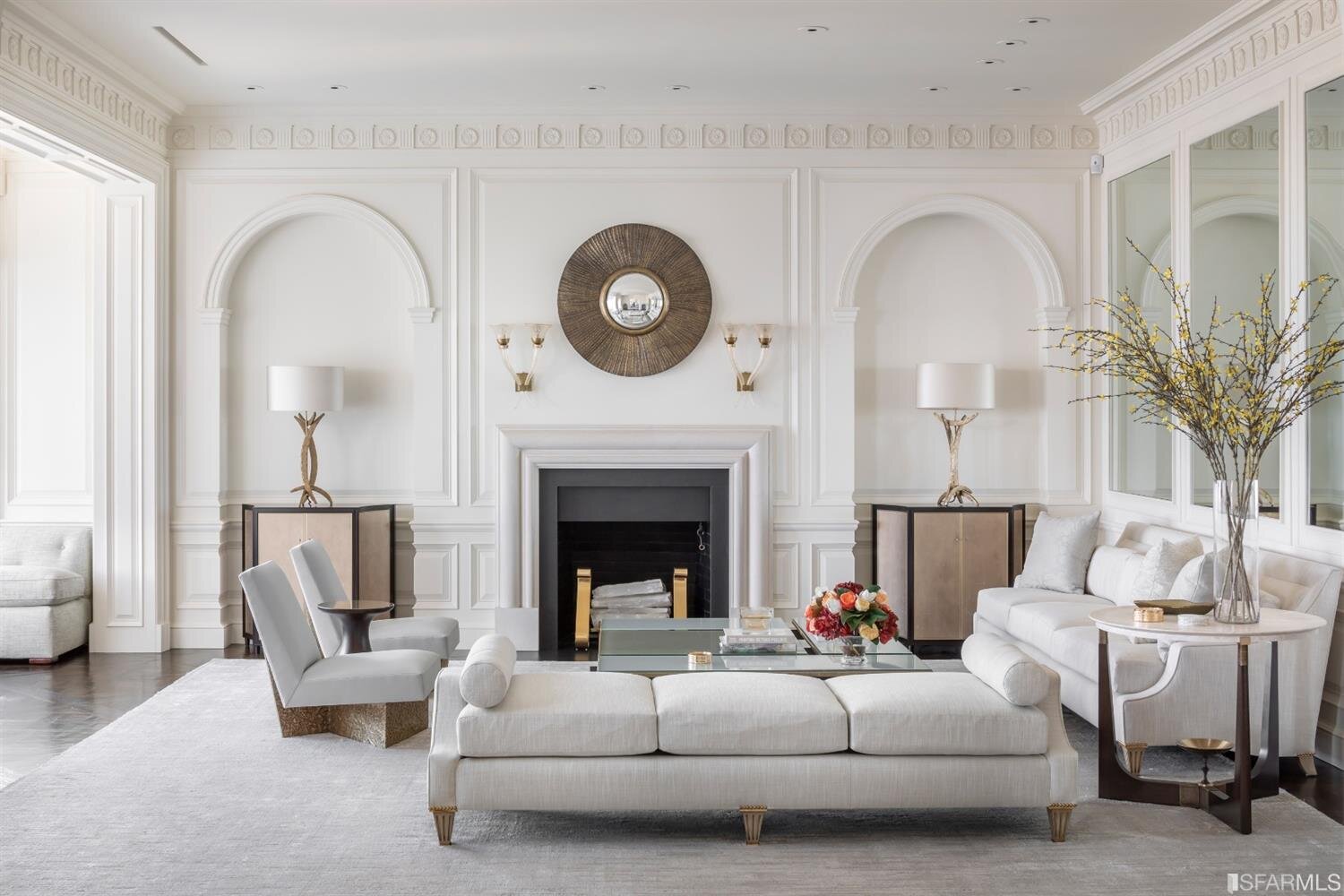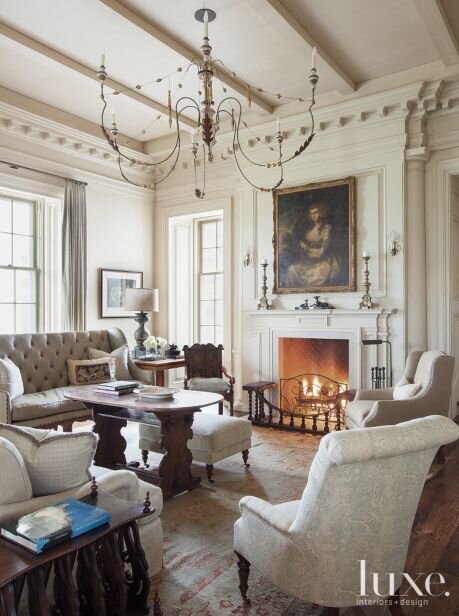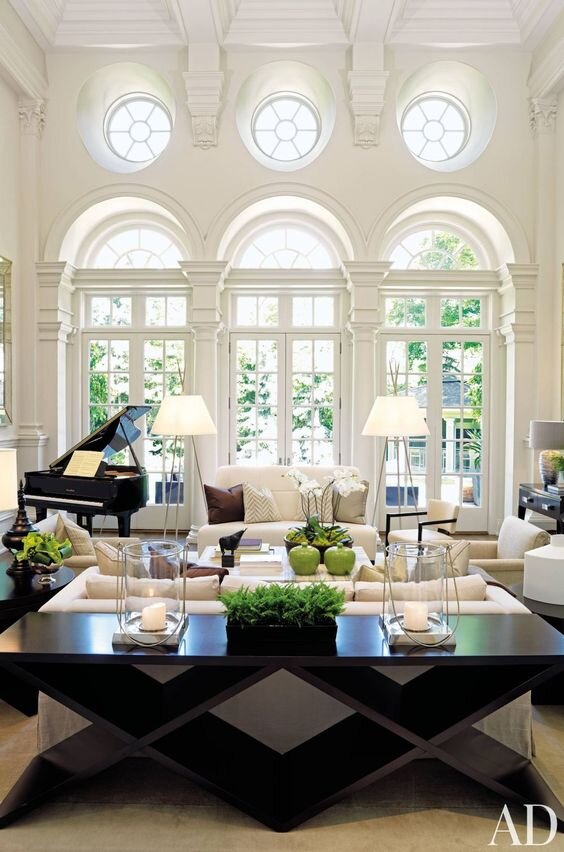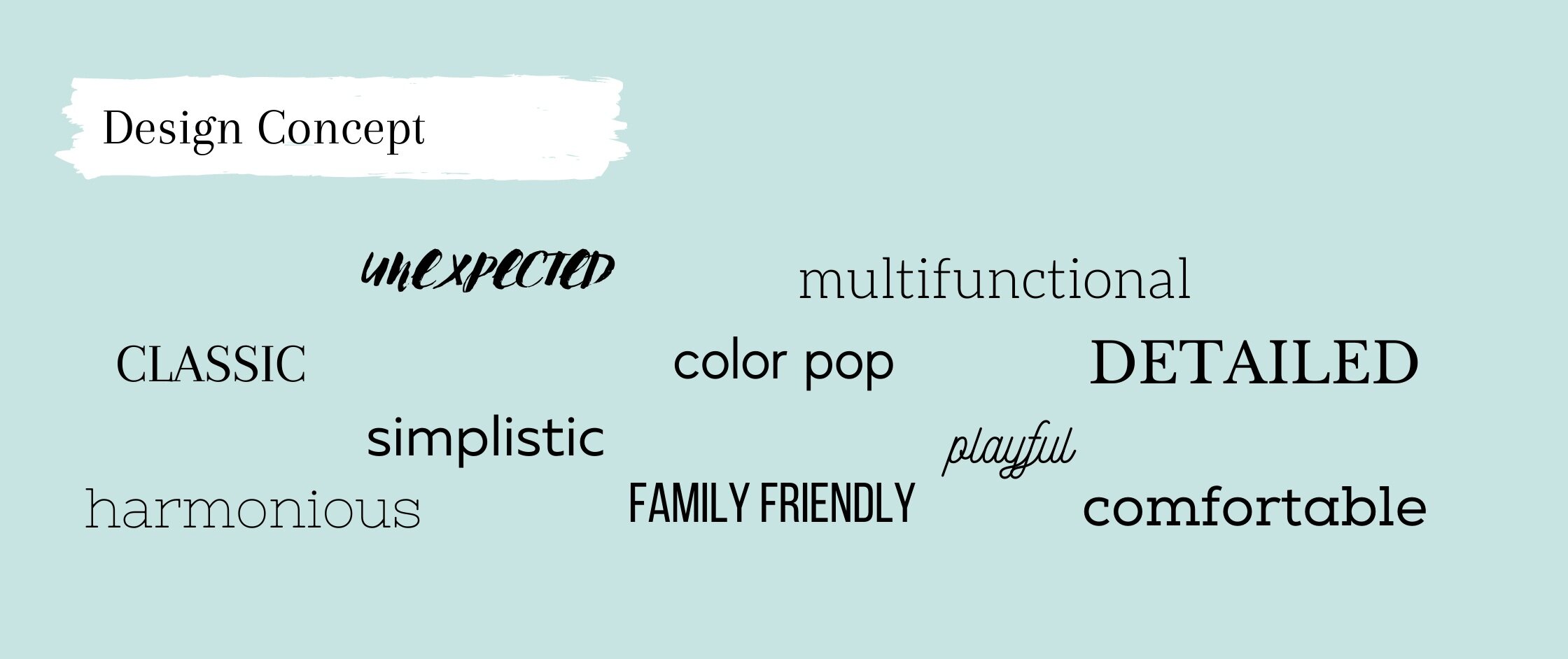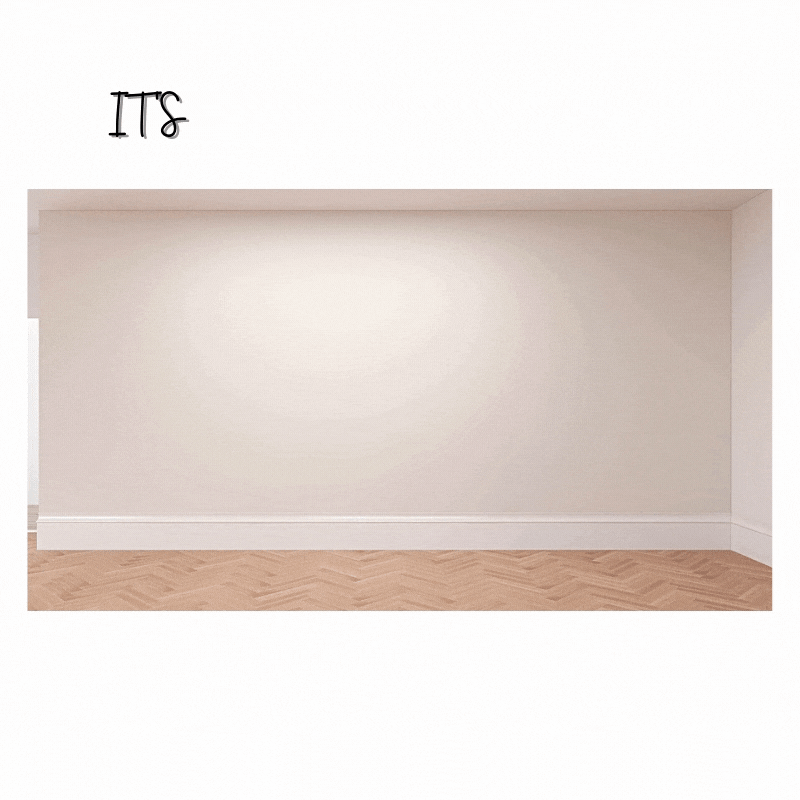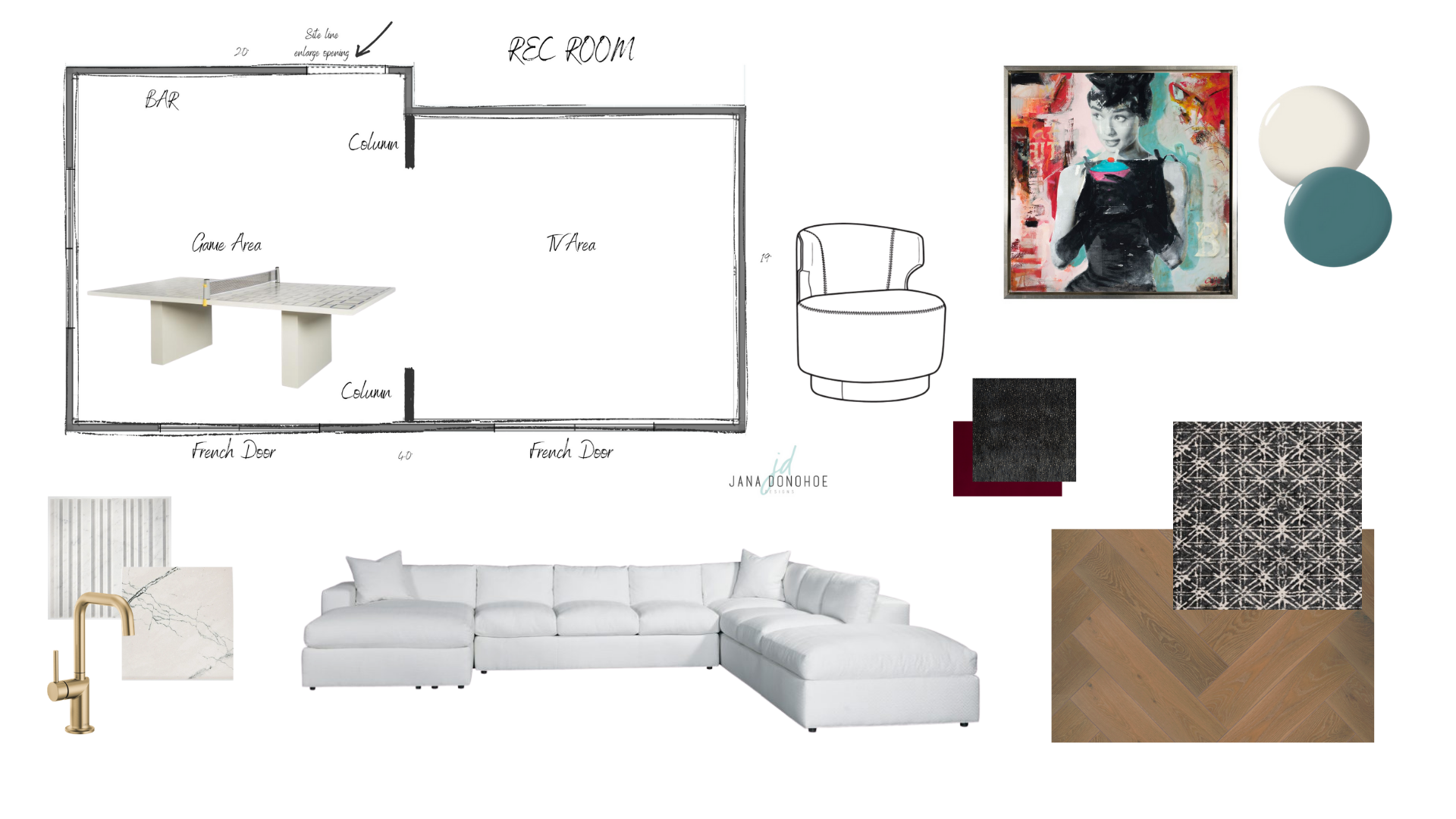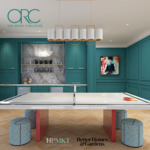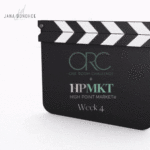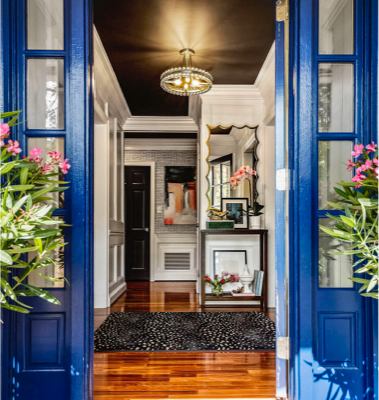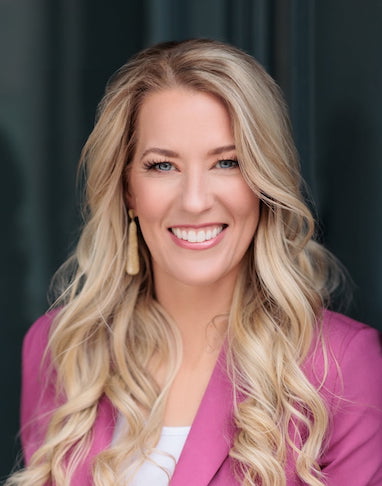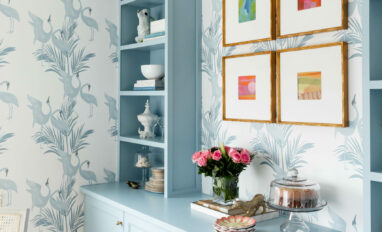HELLO!
Welcome to week two of the One Room Challenge™. I hope you enjoyed learning about my space and my clients last week. If not, go ahead and catch up on WEEK ONE, I’ll wait. 🙂
This week I am diving into my inspiration and concept for Jacob and Elizabeth’s rec room design. The architectural style of their house is what is considered neo-classical or new classicalism. One of my very favorite architectural styles. (How convenient for me, to be working on my favorite style!) 🙂
If you missed your architectural history lesson in school, neoclassical can best be described as a reaction to the Rococo style in the mid-18th century. Neoclassical forms relate back to the classical architecture of ancient Greece and Rome. It is characterized as the simplicity of geometric forms, the Greek (particularly Doric) detailing, dramatic columns, and blank walls.
Other well known elements
-
Symmetry. Form and balance dominate the neoclassical style.
-
Columns. Tall usually Doric in style and always even in number.
-
Elaborate doorways and archways. They often have decorative surrounds and pediments,
-
Evenly spaced windows. symmetrically placed on building
Inspiration
Now that we all know some key elements in neoclassical design. Let’s examine and drool over these beautiful interiors.
Source: Sotheby’s
This stunner could be yours in San Francisco for only $25,000,000 (I am aware how many zeros are behind that number) Notice how balanced the room is? The moulding, the arch details are all perfectly symmetrical, combine those details with the off center furniture placementment and it’s this perfect harmonious space.
Source: Luxe
Source:AD
Are you dying yet over these seriously gorgeous interiors? Yep, I am dead!…. except I can’t, because I have to finish this post and design a fabulous room for Jacob, Elizabeth and their family.
DESIGN PROCESS CONT.
Last week we began the beginning stages of my design process. (These are the steps I go through with all my clients)
Recap: Step One- Getting to know you, Step Two-The initial consultation
WE ARE HERE
Step Three – Design Plan
We will create a design plan based on what we have learned from you to best fit your lifestyle and space. This typically takes 3-5 weeks from the initial visit, although it may take longer depending on the size of the project.
DEVELOPING THE PLAN AND SPACE
Planning, planning and more planning. Step three is one of the most critical steps of the whole design process. Before I can even begin selecting fixtures and furniture, my first order of business is space planning. Space planning includes blocking out spatial areas, defining flow patterns, and developing plans for the furniture layout.
How can one possibly know what will fit in their space if they don’t properly measure and lay out the space first?
Once I have an idea of how the space will layout and function, I can combine the client’s desired aesthetic to create the overall concept.
Tip: The more thought out and planned a space is the more likely the space will have a timeless appeal. You won’t feel the need to change elements in the room.
Next up, is the selection process. All of my projects are personalized for the user, beyond just catering to their aesthetic taste and preferences. Knowing every little detail such as seat height or depth of the sofa or is the foam in the cushions soft or firm? Will my 6’4” client and my 5’5” client both be happy sitting in this chair? These are questions I ask myself when I begin the selection process for my clients.
At this point I have a pretty good idea of what style, size and comfort level I should be looking at. Now, it’s time to start mixing different materials, shapes, patterns, and textures. But wait, there is one more VERY important element that is vital to a great interior space. Any guesses?
It’s scale! This one is hard for most homeowners. Scale and proportion are the fundamental elements to beautifully balanced rooms and one very important design detail in our neoclassical space.
For our rec room, finding or should I say creating balance will start with the room’s architectural features, like the windows, doors and mouldings. I also like to evaluate sightlines from different points in the space. A Siteline—What will you be looking at from certain angles?
A good foundation starts at the base. “Our base” being the beautiful moulding details you see above and will begin to see more of in coming weeks. And Hello, did you see our beautiful herringbone floors!!
Concept board
Pictured above is the beginning stages of my design concept board and color direction for Jacob and Elizabeth’s rec room. It represents the overall scheme of the space.
-
What’s a game room with out games? Selected above is Polly Ping Pong from Highland House. I have loved this table from the moment I saw it a few HP markets ago. It will of course be getting a custom paint job for our room.
Did you see my IG poll on the Ping Pong vs Pool table? Well, the pool table won hands down but I still loved Polly too much to let it go. 🙂 How fun is it to say Polly Ping Pong? I mean….lol
-
I absolutely love a swivel chair in a room with any TV. It just makes conversation and TV viewing so practical and easy flowing. These Crofton swivel chairs by CR Laine will be perfect for the kids playing their video games and maybe occasionally talking to their parents.
-
If a sofa was a cloud this would be it. I mean look at how fluffy and soft this sectional sofa looks? It makes you want to dive right in and watch a movie, right! A glorious cloud the whole family can spread out and enjoy. This lounging giant is the Lange Sectional from Lillian August.
-
Bringing in the color, fun, and playful to the space is the Audrey framed giclee on canvas. It’s classic with a twist. This beauty is by rfa decor.
-
Anchoring our space is this beautiful plush classic patterned Ardmore carpet by Stark.
-
The feature colors for the space will be Sherwin Williams Greek Villa SW7551 and Deep Sea Dive SW7618. You’ll find out soon enough how those will play within the space.
I’ll be back next Wednesday dishing out all the goodness that is High Point Furniture Market. I will be checking in, giving you sneak peeks and talking to vendors from Oct. 17-19th. In the mean time catch me on IG stories for some behind the scenes scheming, shenanigans and design tips.
Please be sure to check out the other Featured Designers below. I am sure they are full of design inspo!
Albie Knows | Ana Claudia Design | At Home With Joseph | Barbour Spangle Design | Dwell by Cheryl
Eneia White Interiors | Gray Space Interiors | Haneen’s Haven | Hommeboys | Interiors by Design
| Laura Hodges Studio | Lauren Nicole Designs | Nicole White Designs | Nikole Starr Interiors
Nile Johnson Interior Design | Prudence Home + Design | Thou Swell | Traders Haven Design | Whitney J Decor | HPMKT
Cheers,
Jana

