It’s here! (eek)
Today, is the kick off of the fall 2020 One Room Challenge™. This round I am absolutely thrilled to be among the 20 featured designers. I am truly so honored to be here! I am no stranger to the ORC, as this will be my 8th one. First, however in a featured spot. A big thank you to Linda of Calling It Home and Media Partner Better Homes and Gardens for having me.
If you are new here, welcome! I’m so happy you’ve stopped by, I’m Jana Donohoe, the one and only interior designer at Jana Donohoe Designs in Fayetteville, North Carolina, (retired army) wife, and mom to 3 busy kiddos. I love classic design elements, mixed with modern lines and I’m a total sucker for black and white with a side of punchy color.
This fall is so exciting, because this will be the first-ever all-digital One Room Challenge sponsored by High Point Market. Seriously, could there be any better pairing then these two?
I will break down the entire process of designing a room from concept to completion in a virtual 3D design, over 6 weeks. I will report live from High Point furniture market October 16-18th and will be sharing tips for designing a custom room, what it looks like to work with a professional interior designer and how I can take thousands of product possibilities and narrow it down to fit my client.
Traditionally, this is where I reveal the room I plan on working on, and show you those horrible before pictures. Instead, I am walking you through the first steps of what it’s like to work with me. For this challenge I will not be designing for myself, and since it is 100% virtual, I have a completely made up client. Which is kind of fun! (note to my current clients: you are all fun too! )
You know what is funny? I keep having flash backs to my college days when my professors would give us a blank floor plan, fake client and a whole punch list of requirements. This sort of feels like that but somehow, I think the outcome on this “assignment” is going to be a billion times better. Not that I didn’t rock those college assignments…lol, I digress.
I’D LIKE YOU TO MEET MY CLIENTS
Jacob and Elizabeth -Both working professionals
Busy family of 5: 1 daughter-Madeline (14) and 2 sons Jack (12), Nathan (11)
Family dog-Golden Retriever -Daisy
Jacob and Elizabeth love entertaining, wine, traveling, and playing games with the family
The whole family loves watching movies.
Madeline loves soccer, reading, movies and having friends over
Jack loves gaming with friends and all sports
Nathan loves reading, running and chess
THE PROJECT
Jacob and Elizabeth have just purchased their new home. The house is great for their family but the previous owner added an addition to the house, that felt large, basic and didn’t flow well with the other details in the house. They aren’t sure how to use the space or how to layout the room that will work for their family.
The house is a neo- classic traditional home with beautiful architectural detailing’s exterior and interior with beautiful herringbone hardwood floors.
Wish list for the space:
-
Kids zone
-
Adult zone- AKA a bar
-
An area for the whole family to watch movies
-
They want comfortable, cozy and a fun space to hang out as a family as well as when guests come over.
-
Colors they are not fond of: Brown, orange and purple.
-
Maybe access to backyard**
-
Comfortable good quality furniture
-
Storage
-
Either a pool table or ping pong table
-
Find unique pieces
MY DESIGN PROCESS
Step One- Getting to know you
I typically like to book a 15 minutes phone call to discuss the project, learn about your lifestyle, design aesthetic, deadlines and budget to determine whether we should work together on your project. If we are a good fit, we move forward to schedule the initial consultation.
I talked to Elizabeth and we have just booked the consultation!
Step two-The initial consultation
I’ll meet with you at your home (typically) or place of business. During this time, we will look at the space(s) to be designed, if any existing furniture pieces need to be included in the design, review design needs and style, go over any available blueprints and talk budget. Depending on project size, I also like to get site measurements during this meeting.
After the initial meeting, I will send a letter of agreement (LOA) outlining the scope of work, design fees, and details pertaining to your project. Once approved and a retainer is collected, I will begin the designing process.
If your project is a full renovation or new build, I will have a separate meeting with the general contractor or builder.
I have meet with both Jake and Elizabeth for their initial consultation.
After step one and two you get a lovely new client intro packet that tells you what to expect over the course of your project.
FINALLY THE ROOM
If you have made it this far and haven’t figured out what space I will be designing, Here it is! I will be designing a rec/game room for Jake, Elizabeth and their 3 kids.
The room is a healthy 19’x40’. (This was about the average size of most rec. rooms I researched for this project.)
I hope you are as excited about this project as I am. Get ready for some fun and games!! Next Wednesday, I’ll be back with my mood board and design plan, I think y’all are gonna like it! In the mean time catch me on IG stories for some behind the scenes scheming, shenanigans and design tips.
Please be sure to check out the other Featured Designers who I am positive are cooking up something good! I for one am so excited to jump on over to their blogs to see what they are all up too.
Albie Knows | Ana Claudia Design | At Home With Joseph | Barbour Spangle Design | Dwell by Cheryl
Eneia White Interiors | Gray Space Interiors | Haneen’s Haven | Hommeboys | Interiors by Design
| Laura Hodges Studio | Lauren Nicole Designs | Nicole White Designs | Nikole Starr Interiors
Nile Johnson Interior Design | Prudence Home + Design | Thou Swell | Traders Haven Design | Whitney J Decor | HPMKT
Cheers,
Jana
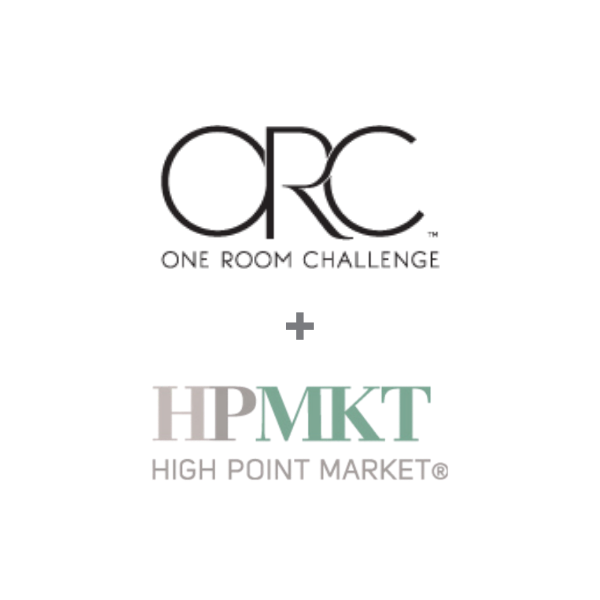
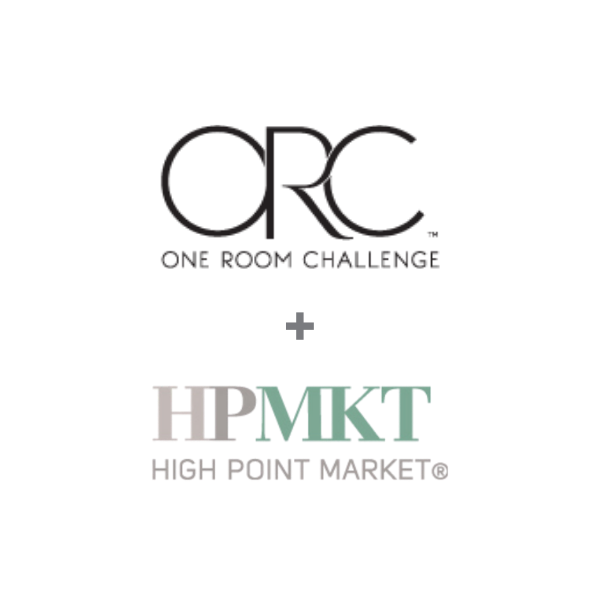
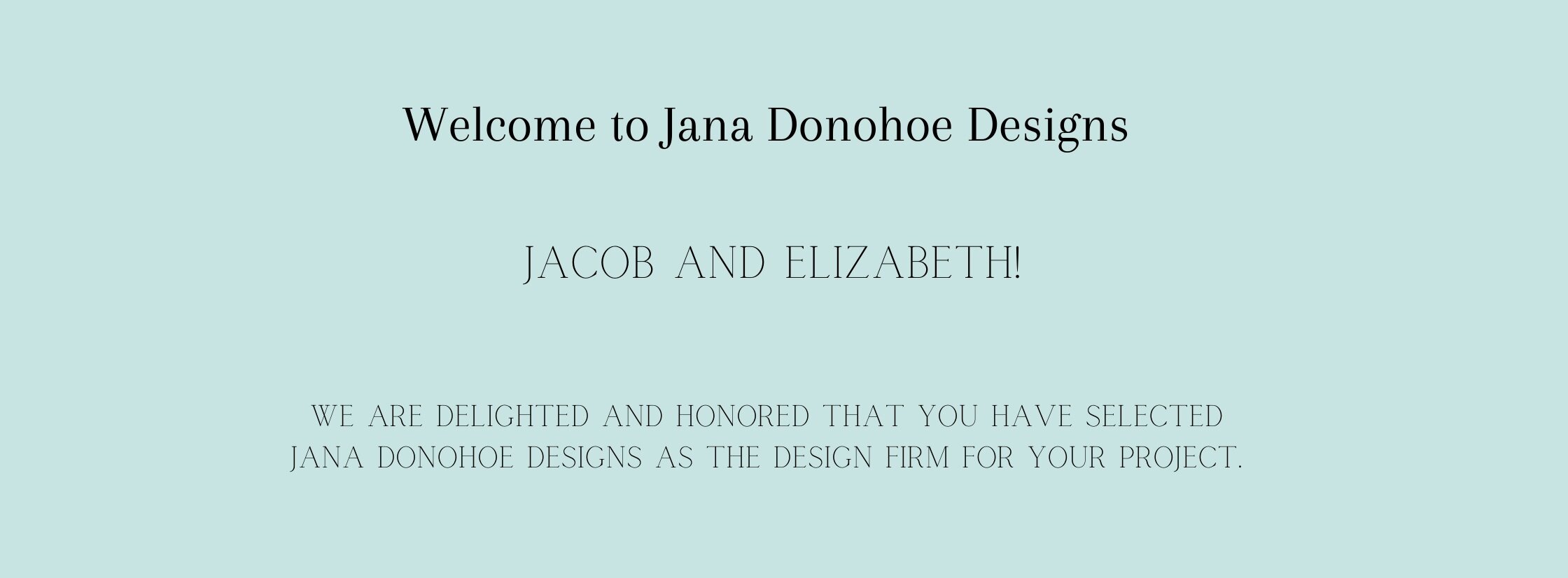
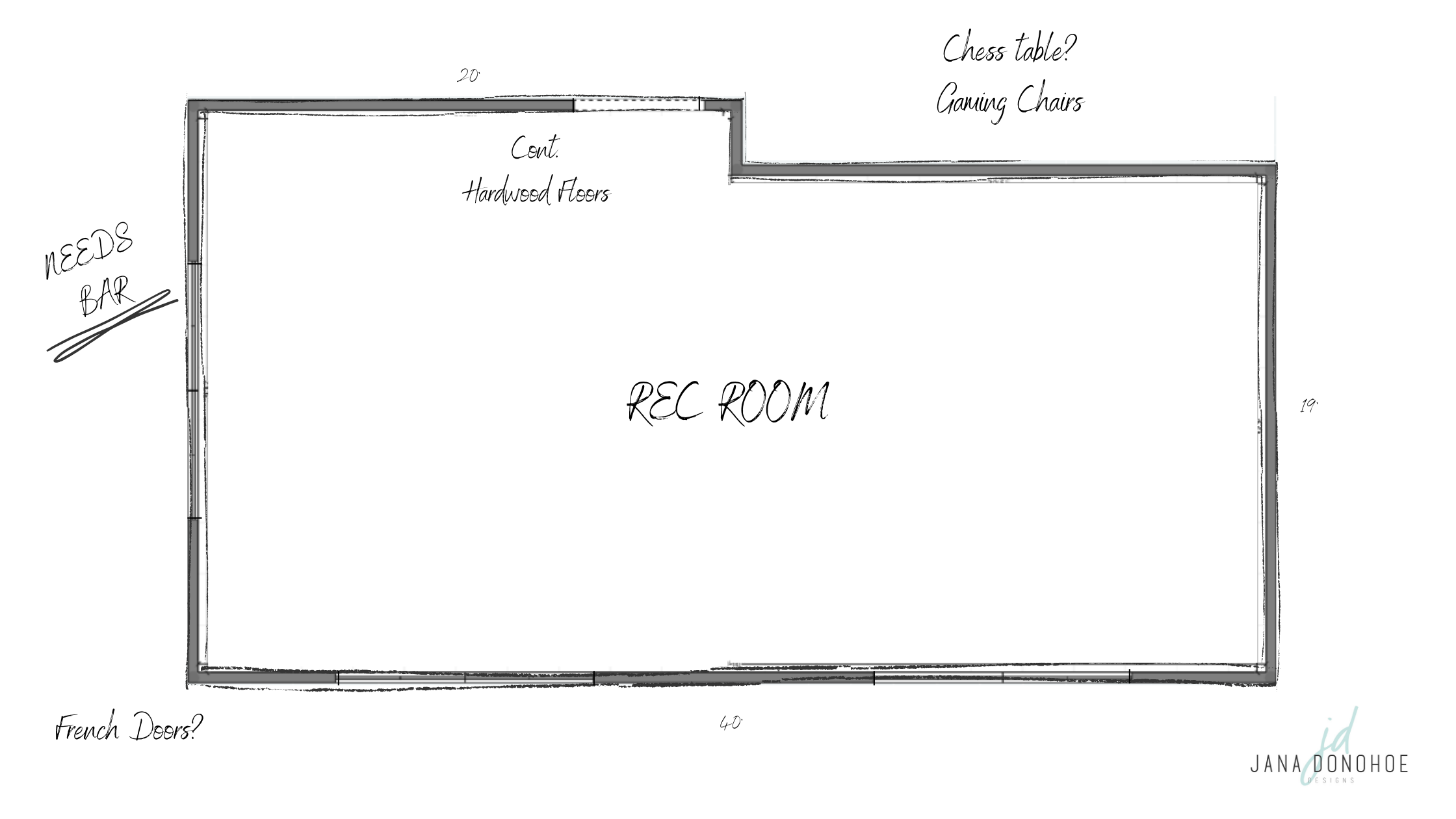

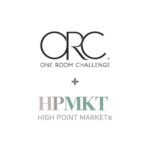
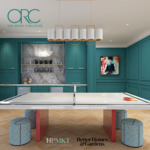

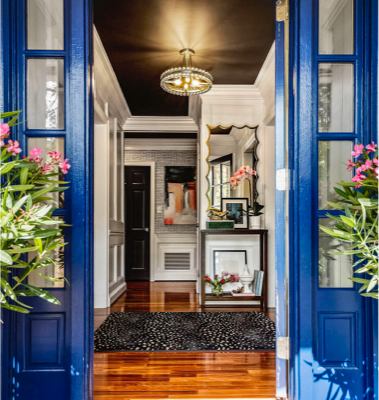
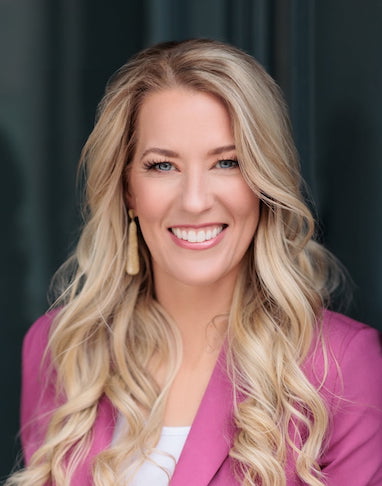

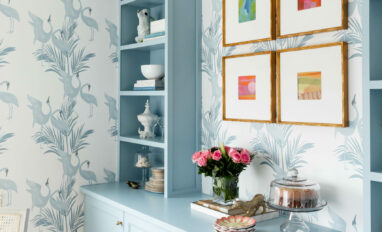
Marina
| 7 October 2020This is great. Love the intro to this challenge. Well done!
Jana Donohoe
| 7 October 2020Thank you so much Marina. I am excited to get into the plan next week!
Leslie Carothers
| 7 October 2020This is so fun, Jana. I love how you’ve positioned this.. and created a faux client so you can describe your design process. I can’t wait to see it all unfold!
Jana Donohoe
| 7 October 2020Thank you Leslie! I am excited to show the process and design this game room in way that is fun, tasteful and totally classic!
Haneen
| 7 October 2020This is perfect, Jana! Excited to follow along!
Jana Donohoe
| 7 October 2020Thank you Haneen! This is going to be fun.
Kevin | Thou Swell
| 7 October 2020I can’t wait to see the herringbone floors, what a beautiful foundation for the space! Can’t wait to follow along!!
Jana Donohoe
| 7 October 2020Thank you so much Kevin! I love herringbone floors. 🙂
Lauren Servati
| 10 October 2020Hey Jana, Looking forward to following along with you process, and seeing the spaces you create.
Linda Merrill
| 10 October 2020Looking forward to seeing you project come together over the next six weeks Jana! Lucky clients!
Mary Ann Benoit
| 10 October 2020Look forward to following your project and progress. How exciting:)
Janet
| 10 October 2020I’m loving how you have laid this out with a faux family and project requirements. It’s going to be really fun to follow along on the process, and I KNOW it will be fabulous when it’s done – can’t wait to see what you do!
Christie
| 11 October 2020I’m so excited to follow along! Congrats on being one of the 20 featured designers!!!
Jillian
| 11 October 2020I love how you’re taking us through every step of your process. Can’t wait to see the results of the virtual challenge!
Amie Druehl
| 11 October 2020You had me at herringbone floors…love! I look forward to following along on your processes. So fun!
Sheri Bruneau
| 12 October 2020How fun, Jana! I’m looking forward to seeing this come to life (well…sort of to life). 🙂
Deborah Main
| 12 October 2020Sounds wonderful Jana! I can’t wait to follow along. Congrats on being selected as one of the 20 Featured Designers! 🎉
Kristen
| 13 October 2020I love everything you do, so I’m excited to see this one!
Deborah Top-Newell
| 13 October 2020Congrats! Can’t wait to see what you virtually curate!!
Debbe Daley
| 16 October 2020Can’t wait to see the rec room completed Jana. Love your virtual clients! 😄