Tick Tock says the clock
Welcome to week 4 of the One Room Challenge. In just 2 short weeks the internet will be blowing up with a tremendous amount of beautiful finished spaces to feast your eyes on for days, maybe even weeks. In short, reveal day is Nov. 7th (featured designers) and Nov. 8th (guest participants). Mark your calendars, OK!
I honestly can’t believe this is week 4, didn’t I just write the week 3 post? In a blink of an eye, right? Next week is going to be complete crunch time. No really, it’s imperative that everything goes smoothly next week or I may not have a beautiful space to show you on Nov. 8th. For the first time in my ORC history I feel like I actually might not get it together by week 6.
If you are just joining me this week, you may rewind and catch up on what actually happened so far. Then keep reading to find out the scoop from this week.
Week one | Week two | Week three
The good news and finishing details
My chairs made it home safe and sound from High Point furniture market in addition to two extra chairs I had not planned on. Yep, I came home with 8 chairs not 6. So how did that happen?
Well, the story goes something like this. I asked my husband if he wanted to come to HP with me to pick up our new dining chairs. He said sure. Two hours later, we arrived at the showroom. We were greeted by Kevin (one of the owners) who by the way is probably one of the nicest guys you will ever meet. If you are a designer you should definitely stop by his showroom next market and check out the beautiful case goods.
Anyway, my husbands initial reaction to the chairs was less than stellar. He may have even mentioned the word pukey at one point. “This is not good”, I thought to myself. I’ve already paid for these chairs and I have no back up plan. I assured him that once the chairs were in our dining room and when everything else gets put together they will look great. He of course believes me. 😉 He however spots a couple chairs by the entrance he points out and says “I like those”. They were two arm chairs, that coincidentally were grouped as the end arm chairs of the chairs I bought. (see below of the original photo I took while at market)
I asked Kevin if they were already sold and he said “yes, but if you need them in a pinch you can take them today and I’ll remake them for my other customer.” “I’ll take them and thank you so much!” How nice was that?! Now I think everyone is happy! Now I just need to make 8 chairs work instead of 6! See how flexible one must be in these challenges!
Update: The husband said this morning that the leather chairs are growing on him. A small victory!
Last week I was on the hunt for a sideboard or a console table to fit in between my built-ins. That task was a lot harder then I thought. The length between my built-ins is about 81” and I wanted to fill a good portion of that space. So ideally I needed a piece that measured around 70”-79” in length by 16”-18” in depth. Otherwise I risk crowding the dining chairs if this piece gets to deep.
Some of the main issues I had during my search: 1. I found several pieces that were long enough but not narrow enough. 2. Seems there is a lot of rustic pieces that came close to size that I needed but style wise my house is not rustic. 3. Finding something in stock that I could get in time.
Here are a few pieces that I liked and possibly could have worked with but ultimately I couldn’t get them in time.
Below is actually what I found and ended up with. The length and depth were what I was needing and the price was right. The overall look is not what I wanted as is. So here is what I plan on doing. I’m having my workroom make a custom white cover with skirt for it. This will help keep it light in the background of the dining table and blend in nicely with my built-ins while still allowing me a little storage space.
If you have been watching my IG stories I recently polled my audience to see what hardware I should put on my built-in doors. The popular vote went to these beautiful acrylic and brass pulls.
but….I actually ended up with these instead that I found later. The clean simple lines of these will compliment my new chandelier nicely.
And in case you forgot what that looks like here is my Go lightly chandelier by Barbara Barry. I can’t wait to get this hung!
It appears that all the major players are here and ready to play their role. Except one! Actually it’s here, just not ready to play yet. Can you guess what that is?
The bad news… or is it just a hiccup?
Have you guessed what I’m missing yet? To complete my dining room and get it into the finishing stages it’s critical that I get the base of the room done, right? I can’t move anything into the room at this point because my walls aren’t completed. My beautiful ebony grasscloth wallpaper is currently standing by waiting, waiting, waiting to be installed. My wallpaper installer seems to be MIA currently. I do sincerely hope that everything is OK, as this is a little out of character.
What’s a girl to do? I have no idea how to wallpaper nor do I have any desire to learn with grasscloth as my first try. I’ll paint before I attempt to ruin this grasscloth. Also, remember that my walls are textured and need to be smoothed out prior to wallpaper installation anyway.
There may be hope, after all! I called another wallpaper installer and explained my situation. He is going to try to fit me into his schedule mid-next week. Yikes! I’m really hoping this will work out and I’ll finish this room, probably on the 11th hour!
He also told me about a product called wallpaper liner or underliner. It’s basically another layer of thick wallpaper that is used to prep and help smooth out textured walls prior to the actual wallpaper installation. Eliminating skim coating and sanding the walls smooth. He had me sold at no dust!
How have I never heard of this product? Apparently I’m not the only one. I of course googled the product after my phone call ended. (Always do your homework when being introduced to a new product.) The first thing that come up in my search was a video clip of David Bromstad from Color Splash on HGTV. He was also just recently introduced to this product. If an HGTV star just recently heard of this product then I feel a lot better about my oblivion. I’m curious if any of you have experience with it? Message me and let me know.
Here is the room in it’s current state. Waiting patiently to be beautified.
How do you like my ceiling trim? Did you notice? I’m hoping the answer is yes! I came up with this shape idea as a way to mimic (sorta) the shape of the top trim part of the built-ins. Do you see it? I’m pretty happy with how it turned out so far!
I’ve got one more little trick up my sleeve (or should I say experiment) that I plan on trying with the ceiling. I’m not ready to let you all know just yet what that is. Stay tuned!
Next week I’ll be talking artwork, accessories, and dishes. Hopefully I will also be reporting I have wallpaper installed.
Thank you all for stopping by my One Room Challenge today! Be sure to check out the 20 featured designers and the 200+ participants this season for their updates.
I hope you all are enjoying following along as I freshen up my #diningroomdelight for the #OneRoomChallenge. You can follow along too on Instagram, on the tag, #oneroomchallenge #ORC and #BHGORC
And, if you haven’t yet, I invite you to subscribe to my blog and connect with me on Instagram here to see my latest scheming. Don’t forget to watch for my IG stories for behind the scenes peeks.
Drop a comment below and let me know what you think this week.
Cheers,
(Please note this post may contain affiliate links. If you click to buy one of these, I will make a tiny percentage, at no additional cost to you. Thank you all! )
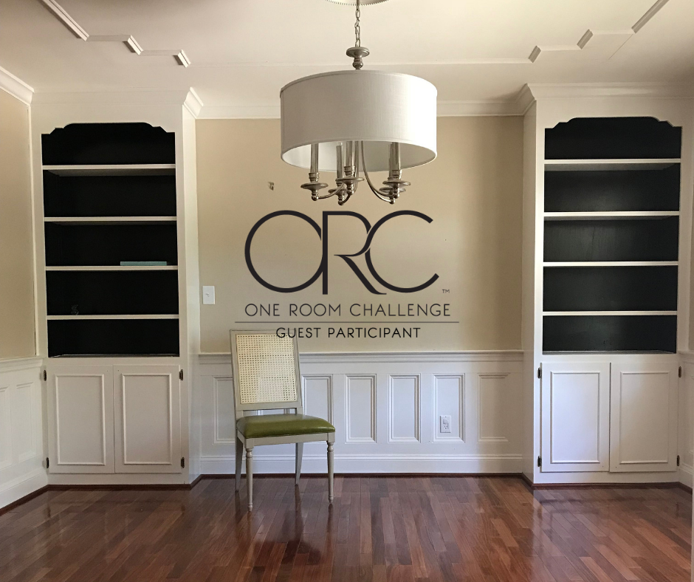

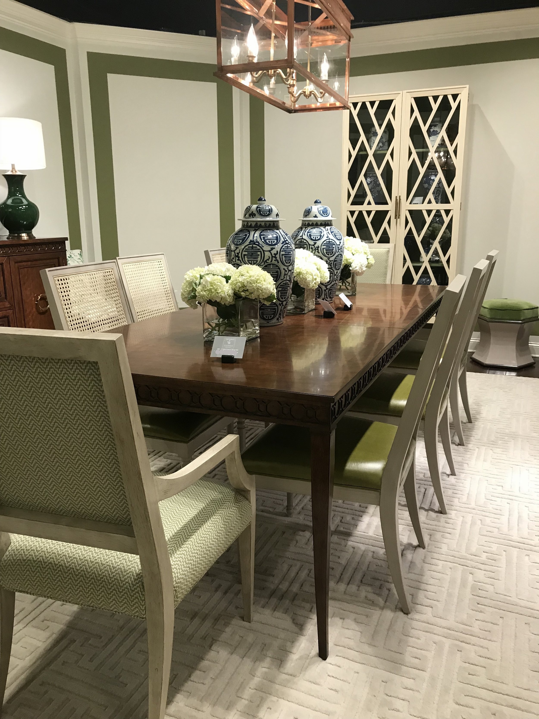
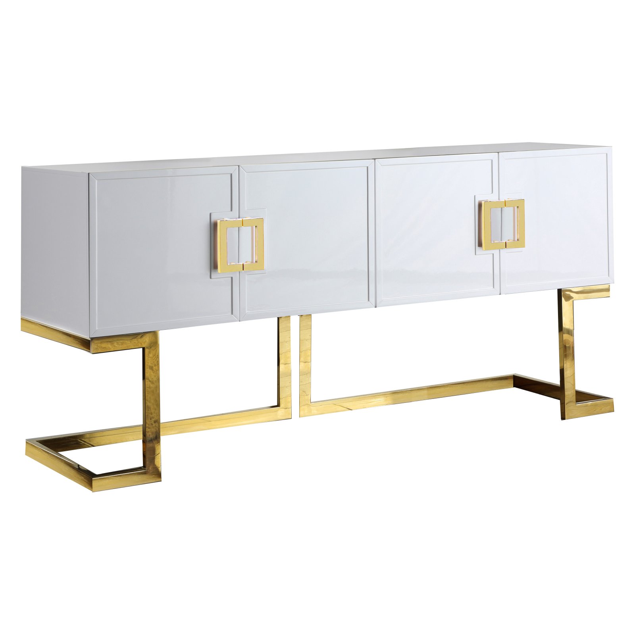
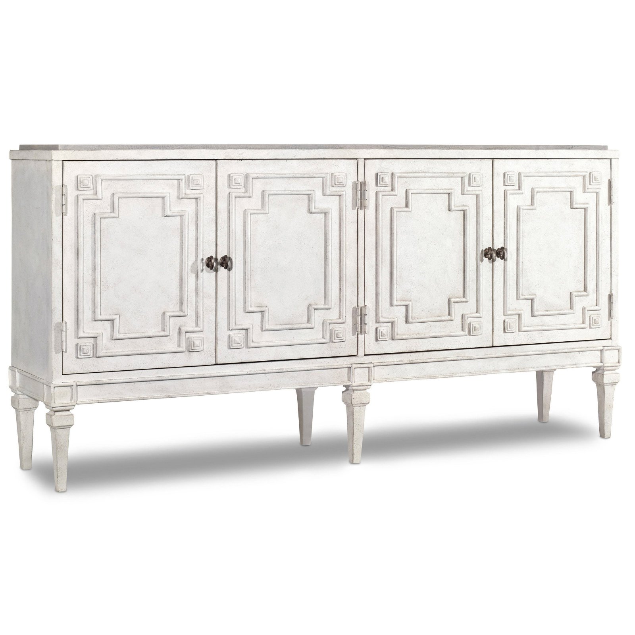
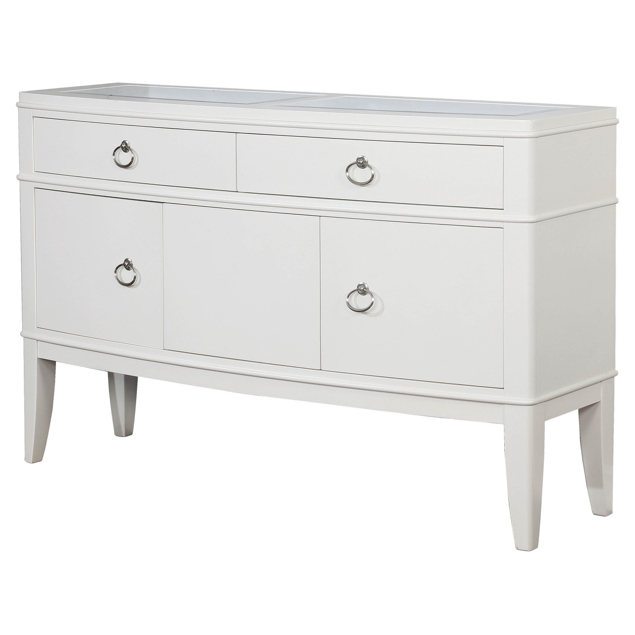
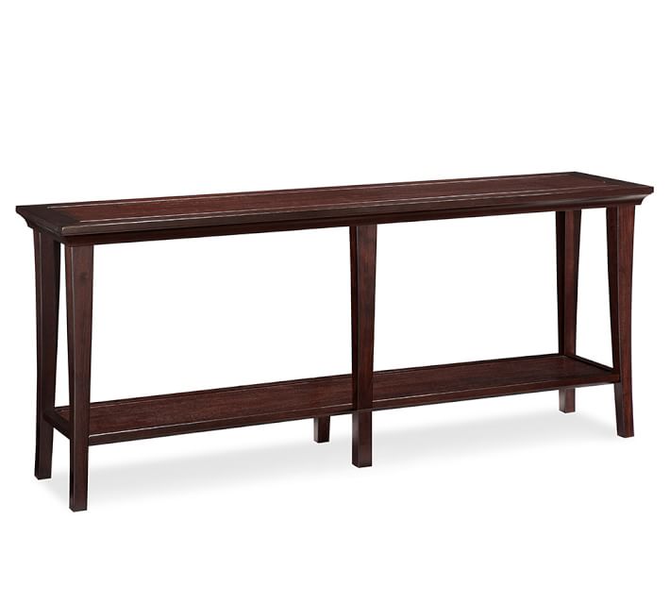
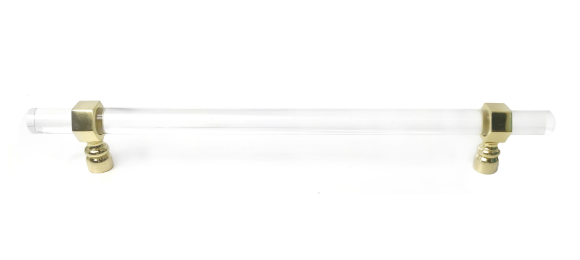
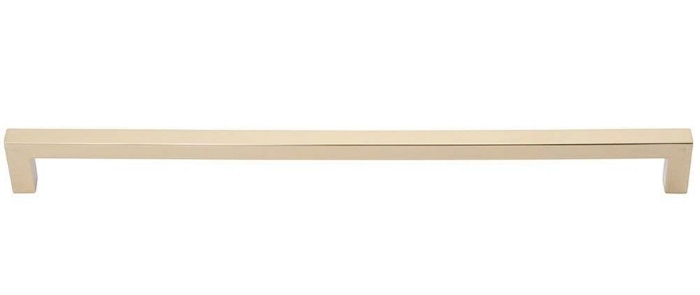
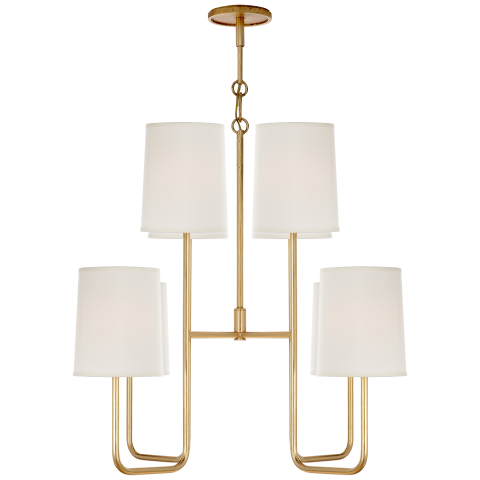
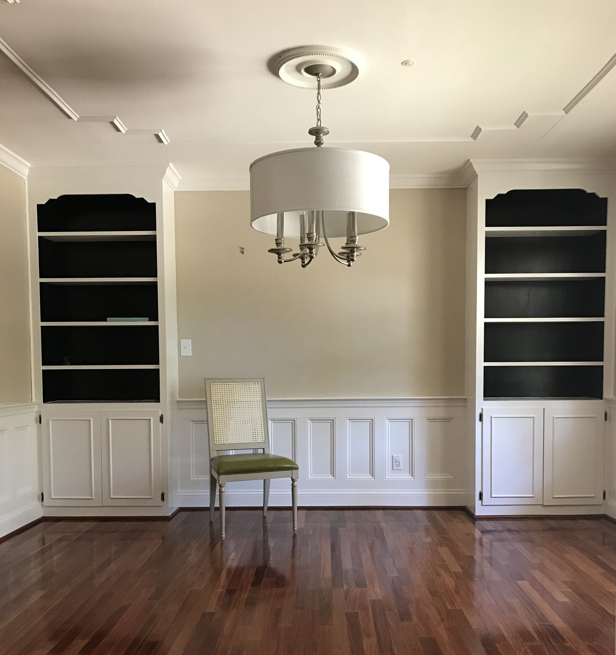

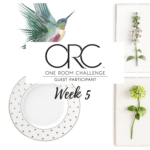
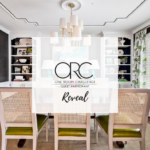

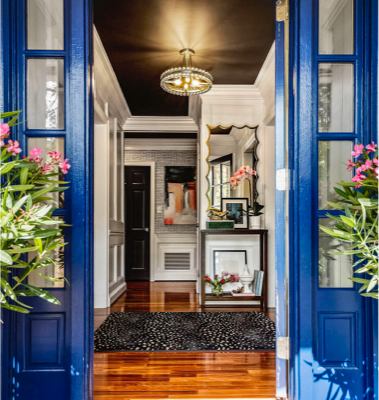


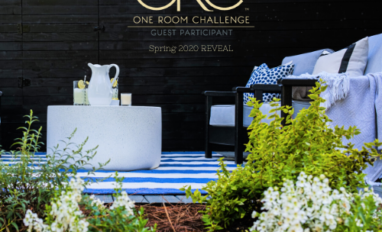
Marina V
| 26 October 2018Ceiling looking good.
Jana Donohoe
| 26 October 2018Thank you Marina!
CK
| 27 October 2018Jana the problem solver!! Skirting that console is great, and it adds a little softness to all that wood. Love the ceiling and I know that wallpaper will be done and AMAZING! I can’t wait to see it.
Jana Donohoe
| 27 October 2018Yes, we are all problem solvers in this business! One way or another next week will be a BIG week. Sometimes you just have to roll with the punches.
I’m dying to see your space and I hope you are feeling better.
Demi
| 28 October 2018That dining room and those built ins are such a classic beauty! I’m in love with the ceiling details. Can’t wait to see the finished space.
Jana Donohoe
| 28 October 2018Thank you so much Demi! I’m anxious to get it all wrapped up and into finishing stages.
Janet Lorusso
| 28 October 2018Love love love how this is coming out. That ceiling trim is PERFECT!
Jana Donohoe
| 28 October 2018Thank you so much Janet! I love the shadow its creating on the ceiling with the applied molding.
Sarah
| 29 October 2018It’s coming along really well Jana!! Can’t wait to see the reveal.
Jana Donohoe
| 29 October 2018Thank you Sarah! This is going to be a big week. 🙂