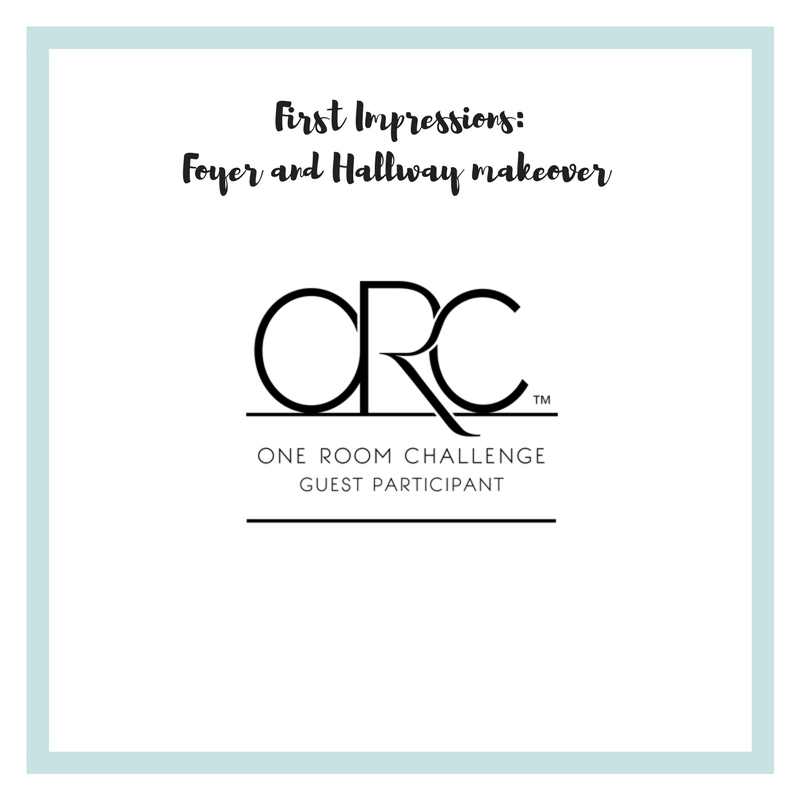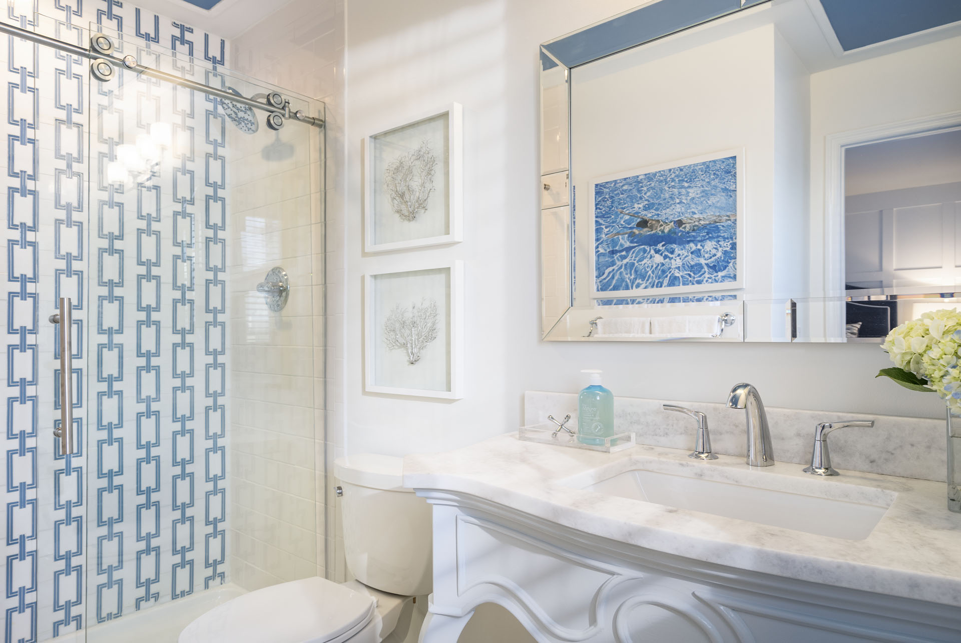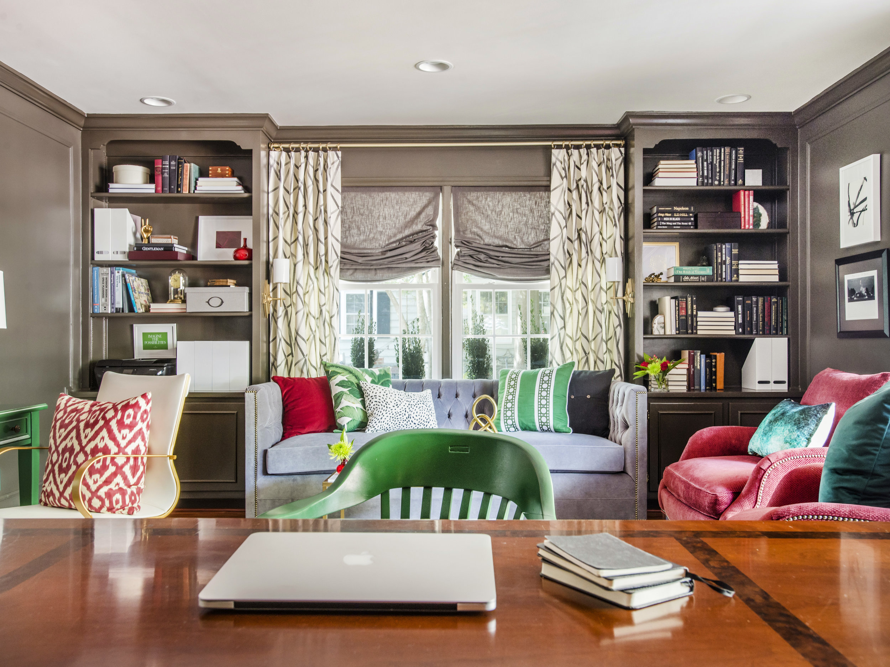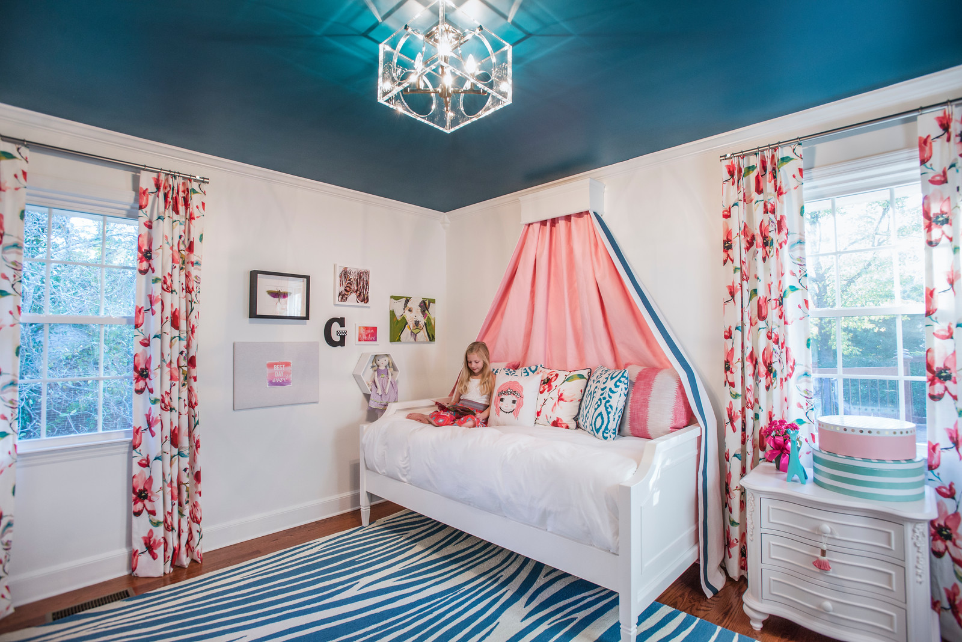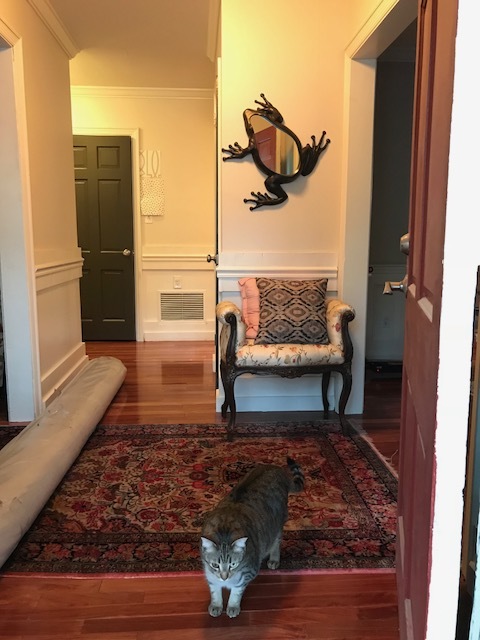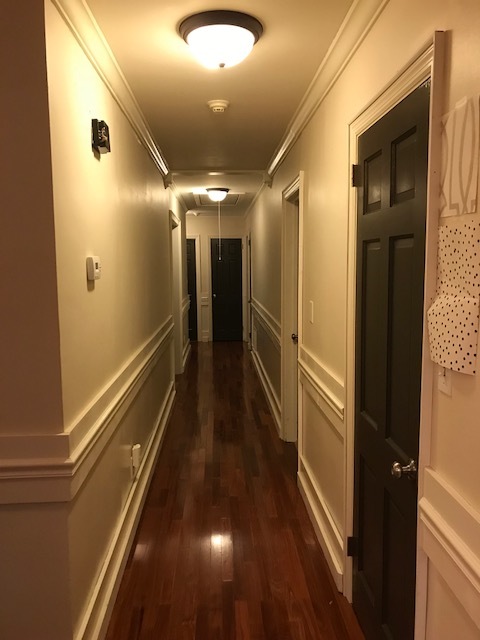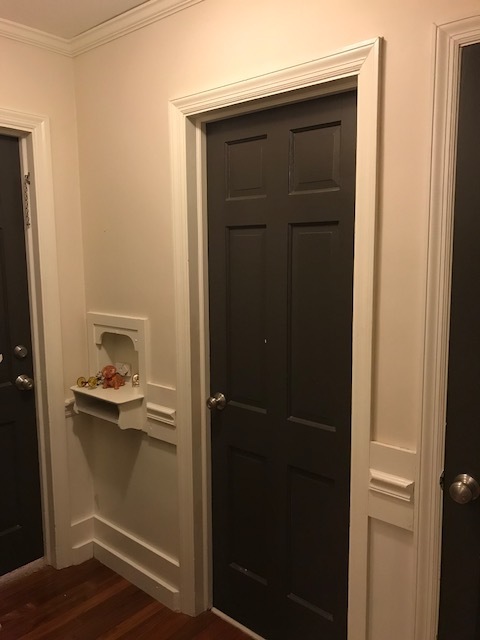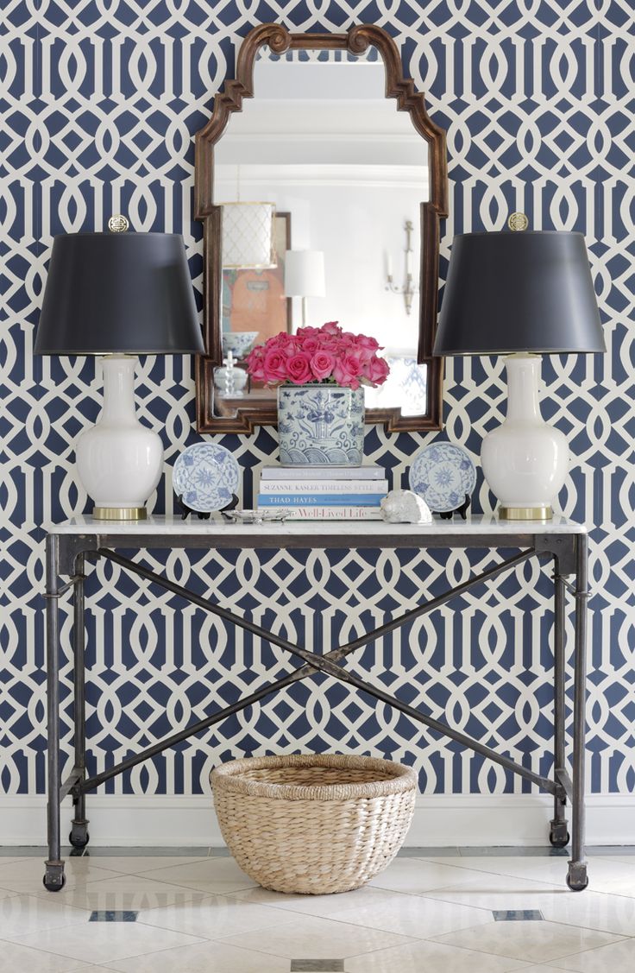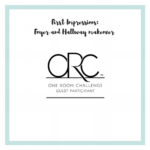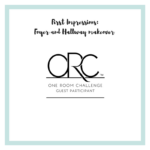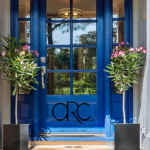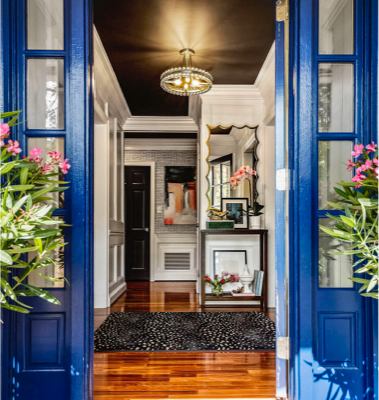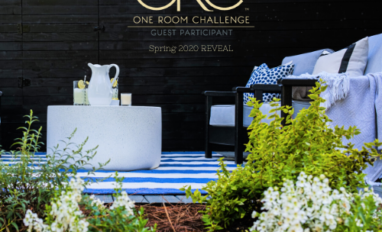Hello and welcome to week 1 of the One Room Challenge.
If you are new to my blog, I’m so happy you’ve stopped by! I’m Jana Donohoe, an interior designer in Fayetteville, North Carolina and mom of 3 busy kids. I specialize in residential remodels and family friendly interiors. This is my 4th One Room Challenge as a guest participant.
The One Room Challenge is a bi-annual event where interior designers, bloggers and design enthusiasts participate in transforming a space of their choice and blog about it every week for 6 short weeks. Twenty featured designers share their progress every Wednesday and guests share every Thursday.
Let’s take a quick look at my past one room challenge reveals.
Spring ’16
Spring ’16 – I did 2 rooms during this challenge. My beach house master bedroom and bathroom (photo above)
Fall ’16: My home office I use to share with my husband
Fall ’17: My middle daughter Genevieve’s bedroom
Note: I have recently updated my website and blog. Some of my older blog posts may be lost in cyberspace forever. Sigh.
This spring I will be making over my foyer and main hallway. Sounds a little boring, right? Can a hallway really count as a room? Absolutely! This space is an opportunity to sweep guests off their feet as it sets the tone for what to expect the moment you walk through the front door. Yet strangely, the hallway is one of the most widely ignored spaces in a majority of homeowners’ homes. The current state of mine is definitely proof of that…
Before
Before (Doesn’t it look like a bowling alley?)
If my hallway was an emoji it would be “meh”…. can you tell I have kids?
A little backstory on this hallway: The makeover started about 5 years ago. My husband and I started the process by removing a doorway about halfway down the hallway, it served no purpose other than locking my children in the back of our house (jk). We also opened up a 5 ft section to make a cased opening to our living room to let some light into the very long hallway.
The plan was to add full paneled walls from the foyer all the way down the hallway. Only about one quarter of the moulding work was completed. That is where it stopped. So, we have lived with half-done moulding and bare walls for 5 years. A little depressing, right?
I think It’s about time to make this space inspiring and beautiful. I will gladly welcome guests to our home after this reveal!
The plan for the space(s) is basically starting from scratch (almost). We will leave the baseboards and build up from there.
Foyer: The original plan to fully panel from floor to ceiling will continue in the foyer. A new front door is also on the must have list (TBD) and I will spruce up the front porch area, organize my foyer closet and add a small table. All the moulding will get painted white.
The Hallway: Instead of fully paneling the walls in the hallway and to transition from the foyer, the moulding will be chair rail height which will follow the lead from my formal dining room (to the right off my foyer).
If you read my recent post about moulding mistakes you will know that my formal dining room chair rail height is much taller than I would like my moulding to be in my hallway, but in order to have continuity and a nice flow from one space to the next I feel it is important to continue with the same height so the rhythm is maintained from our formal dining room through to the hallway.
Now, I have to go get busy as I only have 6 weeks to get it all done and photographed for the big reveal! But, before I go, I leave you today with this pretty inspiration image. I believe this is the perfect balance of classic and modern.
F. Schumacher and Co
Thank you all for reading! I appreciate you and hope you will enjoy following along as I show you step by step the process I am going through to redo my hallway and foyer for the #OneRoomChallenge. You can follow along too, on the tag, #Spring2018ORC, online.
And, if you haven’t yet, I invite you to subscribe to my blog and connect with me on Instagram here.
Please be sure to comment below. I’d love to hear any ideas you have for my hallway!

