If you are new to my blog, Welcome, I’m so happy you’ve stopped by! I’m Jana Donohoe, an interior designer in Fayetteville, North Carolina, mom of 3 busy kiddos and Peloton addict!
Not Familiar with the One Room Challenge
The One Room Challenge is a bi-annual event where interior designers, bloggers and design enthusiasts participate in transforming a space of their choice and blog about it every week for 6 short weeks, but this ORC we have been given 8 weeks due to the unprecedented times we are facing. I will be sharing my progress every Thursday for the next 8 weeks. So be sure to watch for those weekly updates.
This is week two of the 8 week challenge. Catch up on week one here for the glamorous before pictures of my walkout basement where I am transforming it into an inspiring home gym and walk out patio. ( your in for a real before treat here :0 ) Normally I would be mortified to show those before pictures to anyone, but I know that crazy bad before pictures make for some really outstanding after pictures!
The Design Plan
The first part of this two part makeover will be working solely on our non-existing walk out basement patio. So far I have done a lot of digging in dirt, cleaning out ivy -which by the way, I have a new found hatred for! That stuff is hard to get rid of, plus we had some poison Ivy in the mix and both my husband and I got it. Grrr. 40 bags full of Ivy vines later and it is cleared out of my backyard! And never coming back!!
On with the plan and enough about the ivy! The first thing we are working on to get this backyard makeover going is building a retaining wall. Our yard slopes a good amount. When we removed the driveway and semi regraded the backyard we began to clearly see where the water was running and eroding the soil, of course it was right around where we want to put the basement patio.
The retaining wall is going to help with a number of our backyard issues. 1. It will help with eroding soil, 2. It’s going to have a drainage system to help drain rain run off and 3. It will help define our basement patio area. We had all the materials delivered this week and will begin that project this weekend.
After we get the retaining wall in. We plan to build a ground level deck out from the basement and up to the retaining wall. This deck will measure approx. 12’x18’ giving us a nice size area to hang out and watch the kids play.
If you noticed in the before pictures from week one, we have a deck right above our basement. The underside of decks are so not attractive! We have got to address this ugliness. I found a ceiling system made for decks that will create a nice white ceiling finish and help with rain water run off.
On the other deck side we plan on turning the underside into some much needed storage space. We don’t have a garage and desperately need some outside storage.
After all that, we can think about beautifying the space! I already own the outdoor sofa below. It’s currently on my brick patio, it will get a little refreshing before moving down to basement patio.
To give y’all and my husband a better idea of my concept and design plan. I made a rendering of what the space will look like more or less. Apparently, I speak design jibber jabber and the hubs doesn’t understand what I’m trying to say. lol. So, why talk anymore when I can just show everyone what I am thinking. 🙂
As you can see below, the deck trim and the under deck ceiling system will be a nice crisp white accented with black railings, posts and the under deck storage built with black painted wood slats.
I almost forgot! We got a new basement door installed this week. It looks and operates SO much better then that old sliding glass door. Watch my instagram stories for that update.
Here, is a view looking out from the basement door. You can see the retaining wall with stairs that will lead up to the kids new swing area. (not shown) Which we will also be re- building!
Basement Patio Checklist
-
Level ground for deck and retaining wall
-
Install new french doors to gym ✔
-
Build retaining wall
-
Build ground level deck with Trex
-
Install recessed lights in deck ceiling
-
Install Deck Ceiling system
-
Build storage under deck
-
Pressure Wash
-
Paint deck posts, storage slats, railings and door
-
Build New Swing set for kiddos
-
Refinish existing outdoor sofa frame
-
Reupholster existing outdoor sofa with sunbrella
-
Buy new outdoor lounge chairs
-
Plant new bushes and flowers in ground and pots
-
Install solar lights
The road goes on forever and the party never ends
And finally, the space that sparked the whole outdoor makeover. The new gym.
It’s funny, I’ve had this basement makeover planned for months, but just recently added on the outside portion.
Gym Design Plan
I’ve definitely got some challenges to overcome in the basement but somehow it feels easy compared to the outside. Residential renovations are my specialty so maybe that’s why or perhaps a little less back breaking work then the outside.
The first thing we need to do is address some plumbing and duct work. I’m hoping we can reroute some plumbing pipes to get a few more inches of head room down there. They need to be updated anyway. It’s only a matter of time before the old cast iron cracks.
We would like to sheet rock, but may have to do a combo of sheet rock and drop down ceiling for where plumbing pipes are low and need access. TBD.
As far as structural changes go. I only plan on adding a closet under the stairs for added storage. 3 Kids worth of sports equipment are taking up too much space upstairs.
Once, new framing, lighting and sheet rock are complete. Painting will add a whole new life to the gym. I plan on painting the entire space one color (aside from the stairs). By painting the ceiling, walls and trim all one color, It will create the illusion of more space because there will be no visible edges so to speak.
The flooring will also get changed out to a waterproof LVP for durability and practicality in a basement installation. I decided on a gray color that closely resembles that of the trex deck that will be installed on the other side of the door outside. This will help unify and connect the two spaces together.
I’m going to be totally honest, because that’s how I roll.
I completely changed the gym design plan last week. For months I’ve been sitting on a different design then what’s below. I’m not sure if the outside add on influenced the change or the wall mural I found changed it.
I think it was the wall mural though. The open road, the blue and green colors just pulled me in and hypnotized me. I can just picture myself on my bike or the tread dreaming about where that road is taking me. I think we could all use a little endless road right now!
What do you think?
Aside from the wall mural that will go on the back wall. The entire room will be painted this blue color. Indoors Out/ Outdoor in right?
Of course the rendering program didn’t have my Peloton model so I had to settle on these exercise pieces. Lol. Ugly but you get the point.
Here, I created a model of how the two spaces connect. See why I’m doing both at the same time? They really are an extension of one another.
Basement Gym Checklist
-
Demo Old floor and carpet on stairs
-
Re-do/reroute plumbing line
-
Frame out new closet under stairs and around ductwork
-
Add installation in ceiling for added noise barrier and heat/cooling
-
Run New electrical for lights
-
Sheet Rock and mud Ceiling
-
Install new LVP floors
-
Paint ceiling, walls, trim and stairs
-
Order and install artwork
-
Order New workout rug/mat
-
Order and install wall mural
There you have it. The overall design plan. Join me next week as we dig deeper into details and see how the retaining wall is coming along. And if you’d like please subscribe to my blog to follow along and watch for my weekly progress posts in your inbox. Be sure to follow along on Instagram and my instagram stories for behind the scenes sneak peeks and shenanigans.
As always, thank you for taking the time to read my posts and leave me your comments. I appreciate it!
Cheers,
Jana
Fayetteville, North Carolina
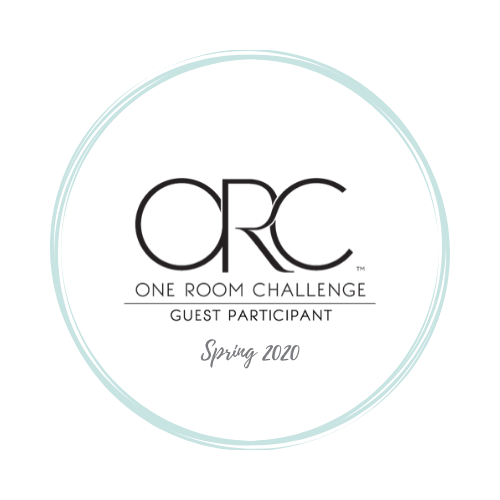
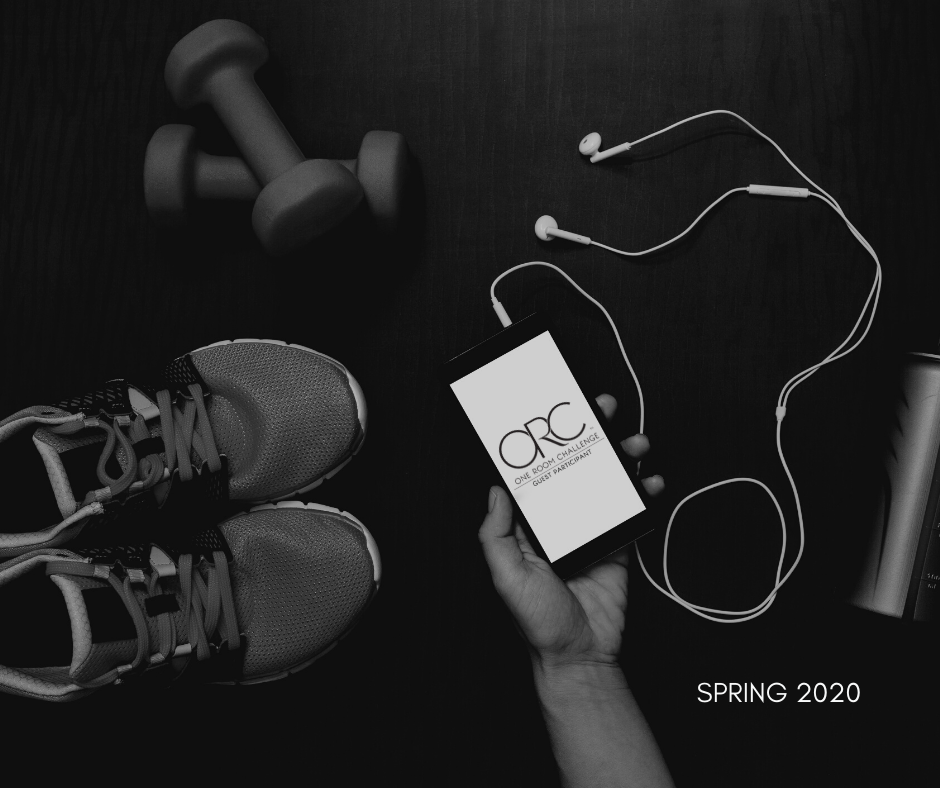
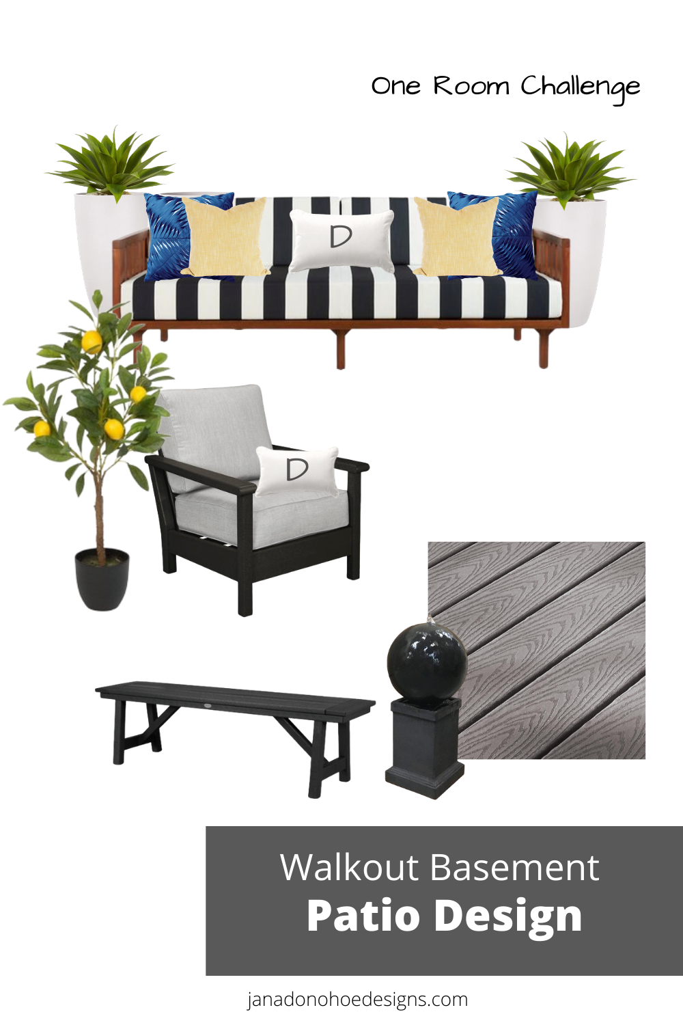
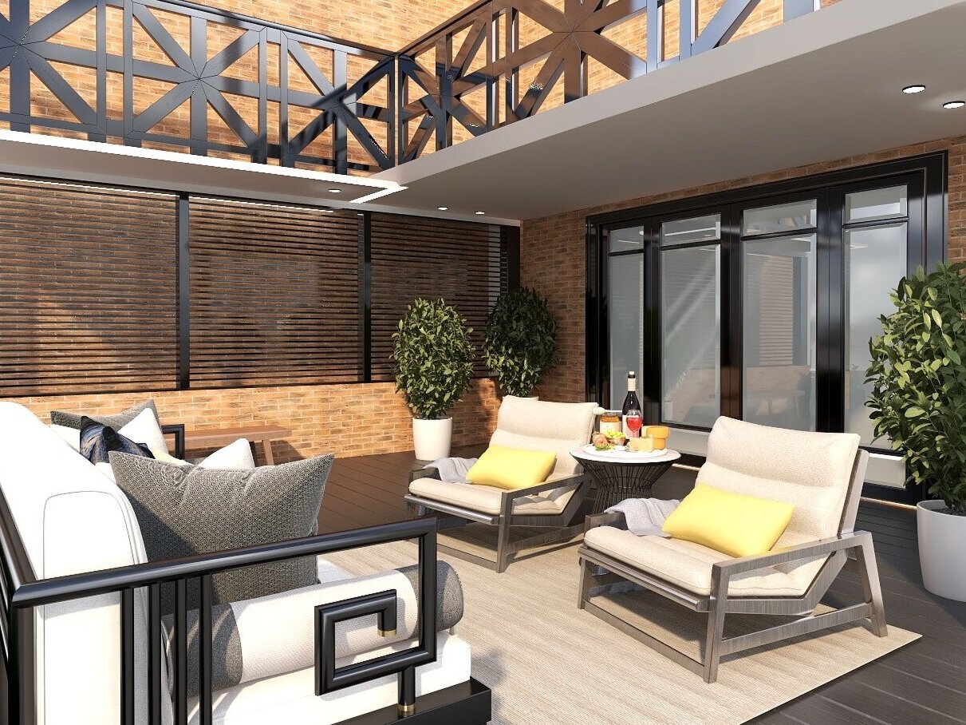
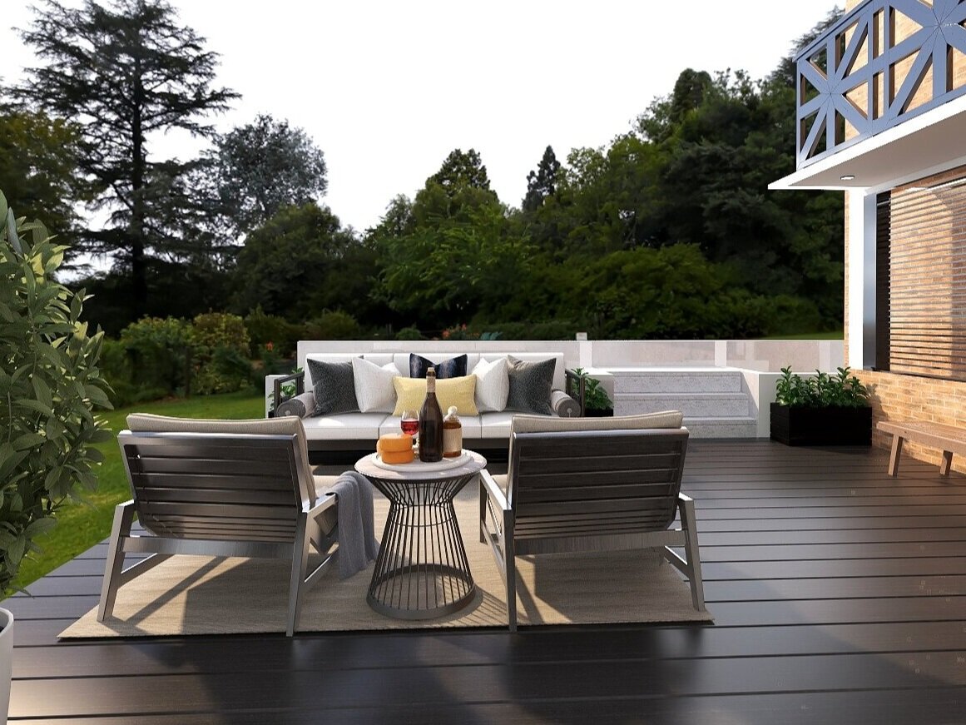
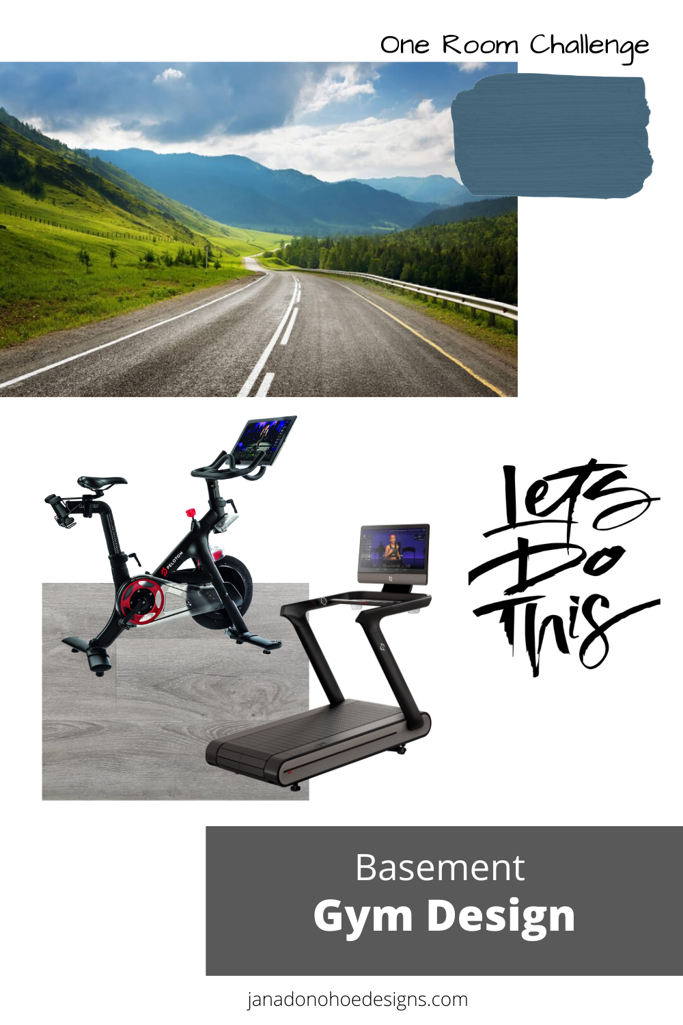
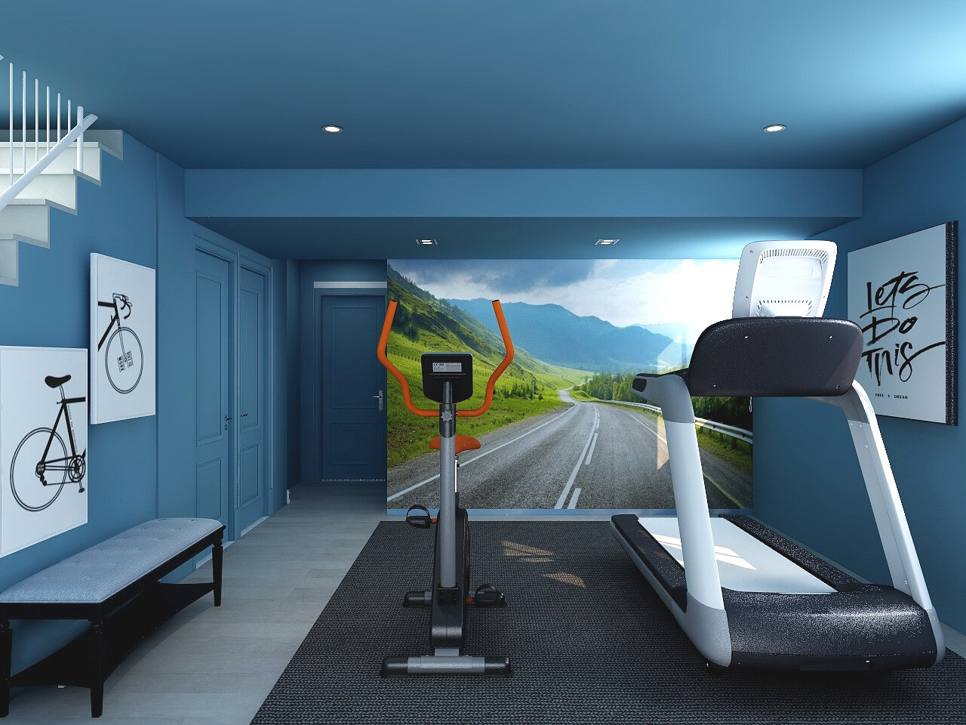
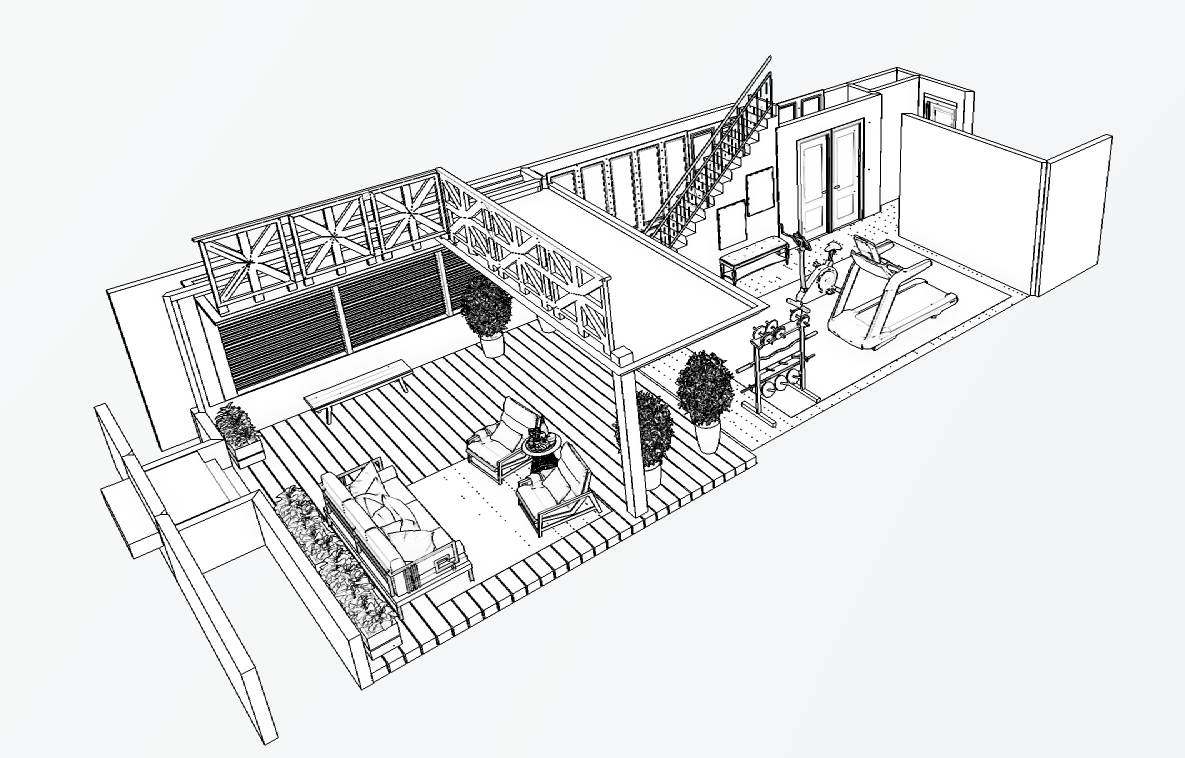



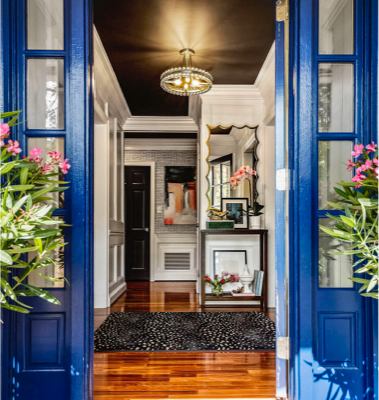


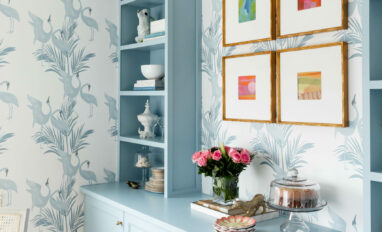
Wendy
| 14 May 2020I can’t wait to see this finished! It’s going to be awesome! And I love seeing the progress, not just the before and after. 🙂
Leslie Carothers
| 15 May 2020Good morning, Jana!
The renderings of this space are just insanely good! I can’t wait to see it all come together for you. What a great space this is going to be for your family and for you!
Janet Lorusso
| 15 May 2020So great, Jana! What a huge amount of work to get the yard sorted out! I love the mural for a basement space – it adds so much!
Lauren S.
| 15 May 2020Jana,
These renderings are so good, I thought they were photos. Love your design for the gym and outdoor space! Looking forward to seeing it all come together.
Rebecca
| 15 May 2020Woooo! Love love love that blue for the gym! This is going to be a great transformation.
Suzi Rugg
| 15 May 2020Wow this is a great project! I love the mural in the gym, and you have such a beautiful property! Can’t wait to see the final result!
maria m
| 15 May 2020Jana, You just won one room challenge in this one post! I love it all so much!
Lindsey Joy
| 17 May 2020That is such an amazing space to work with!! Excited to see how it comes together
shannon Ggem
| 18 May 2020WOW! What a great project. I’m excited for you and look forward to following along!