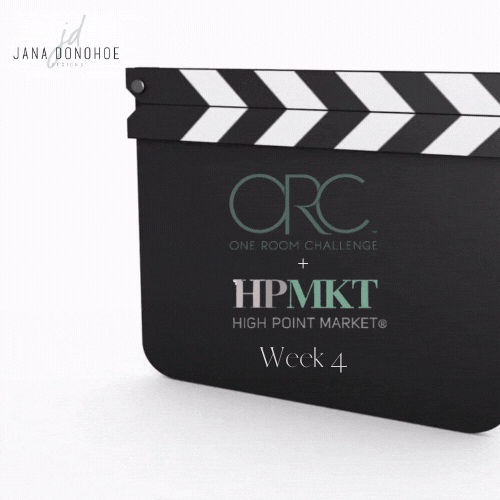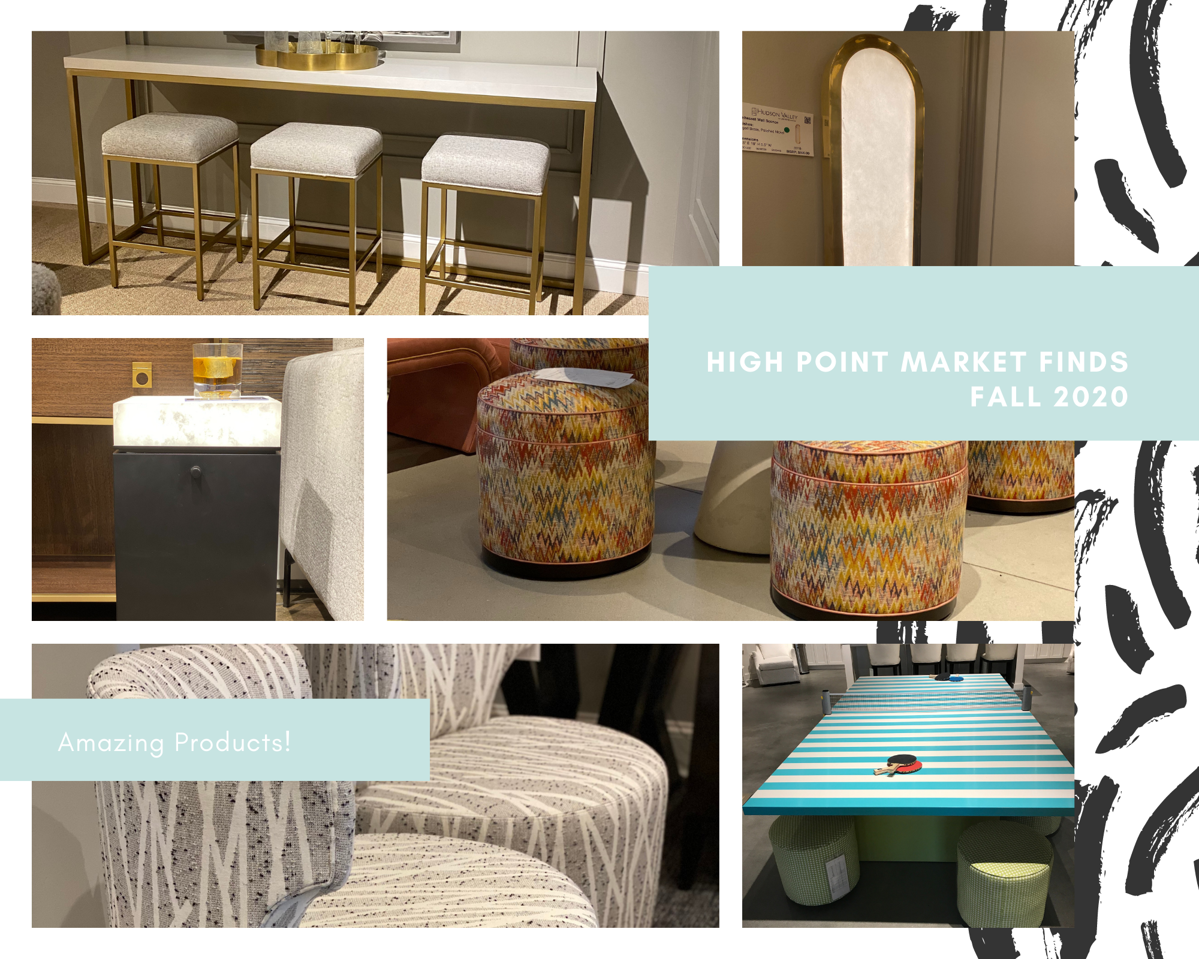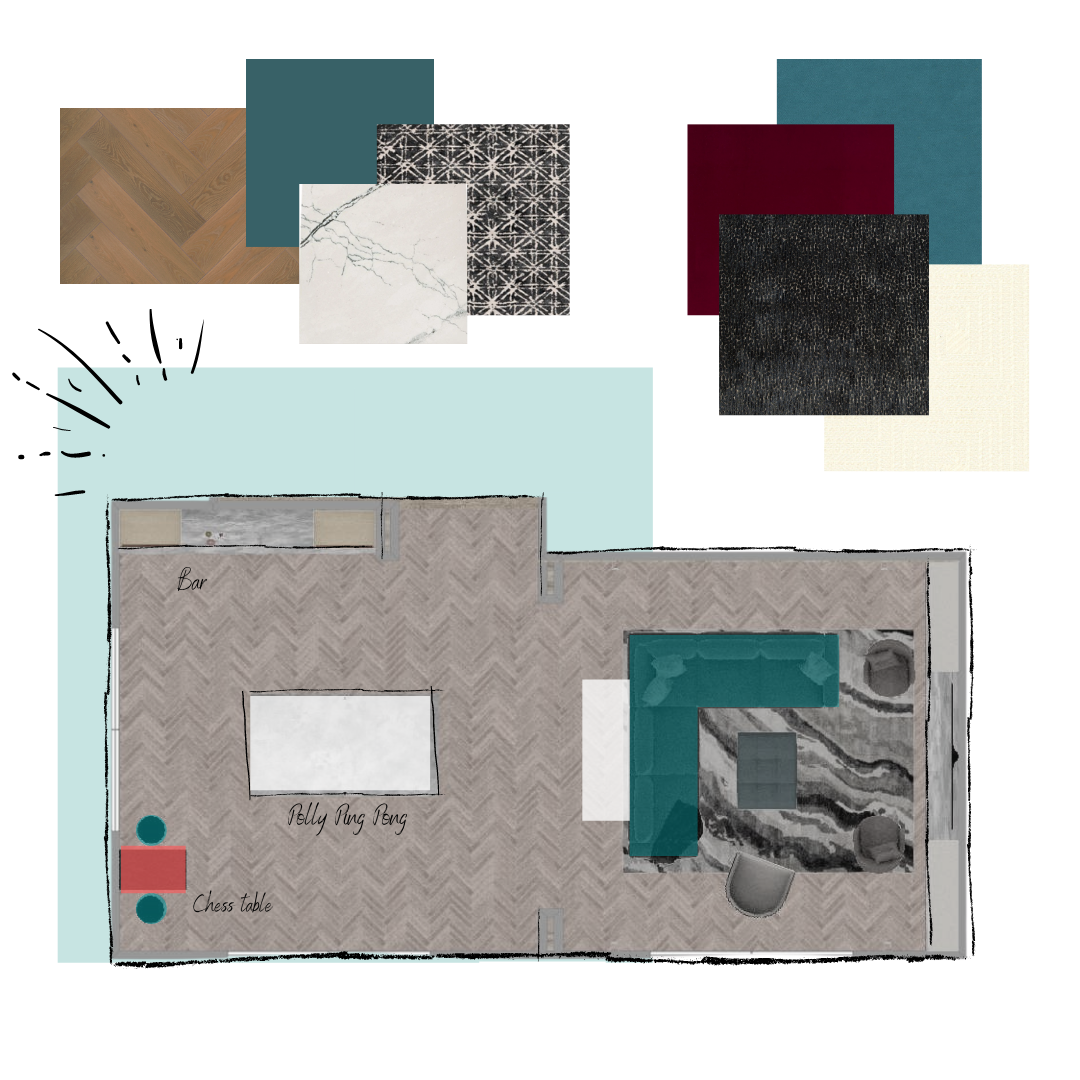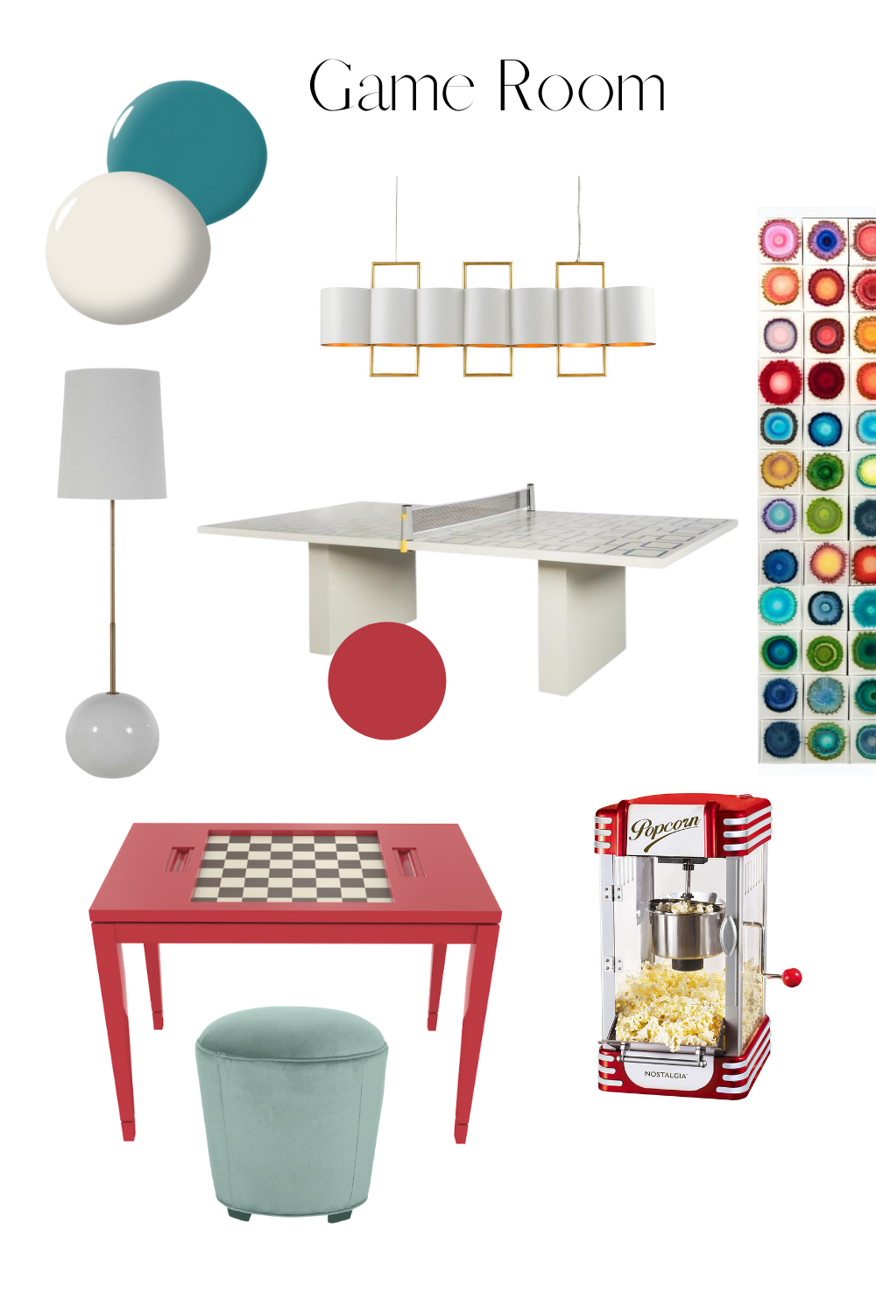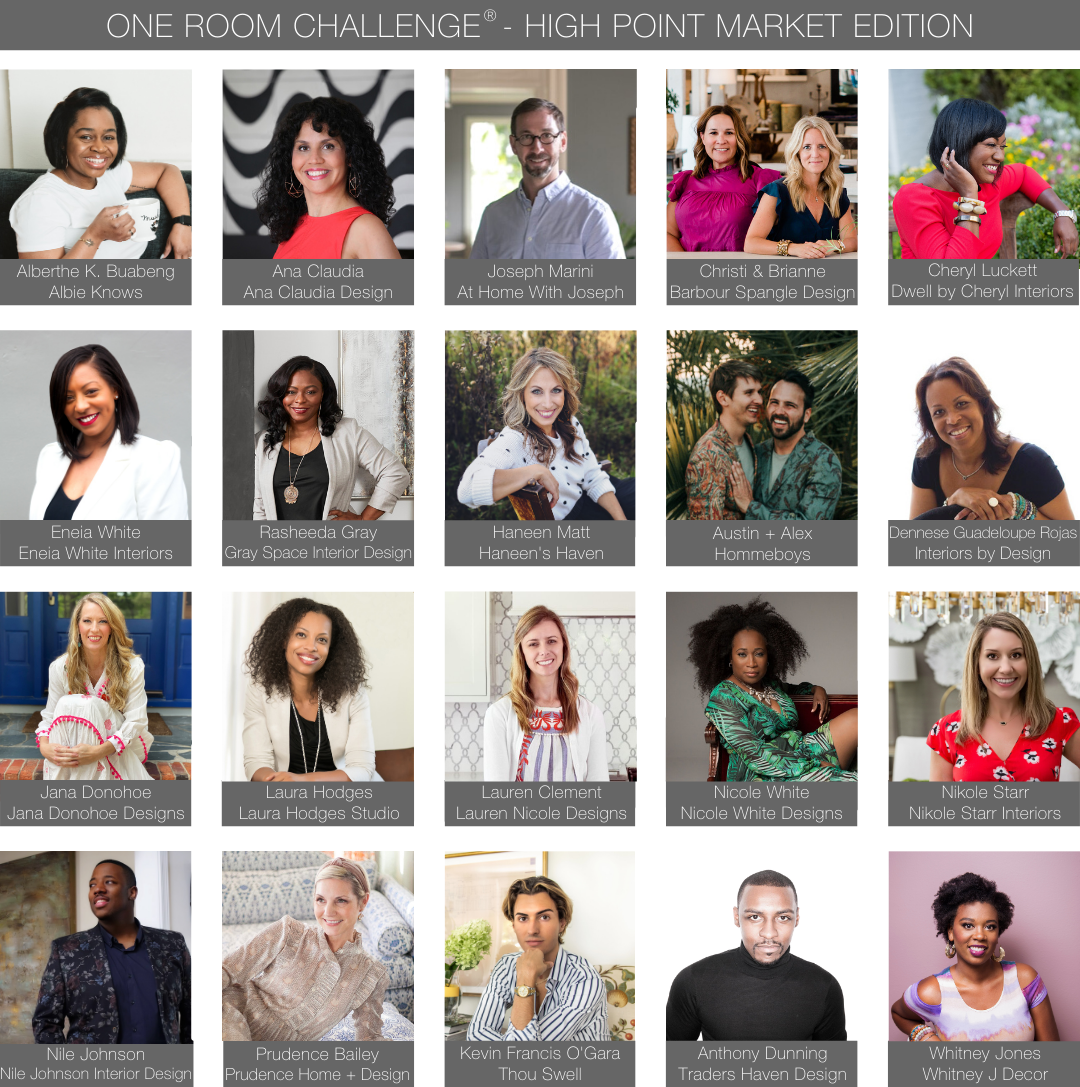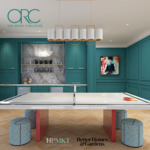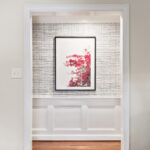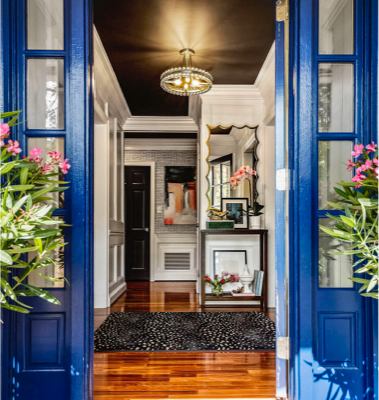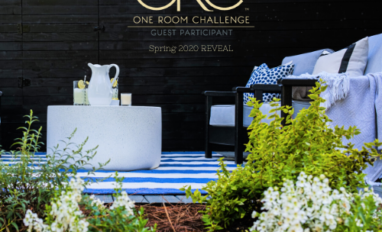What do you know it’s Wednesday again friends!
Hello and welcome back to week four of the One Room Challenge™. Last week I talked about visiting High Point Market where I found so many amazing products! I really had a hard time narrowing it down this week for my clients!
Need to catch up on previous weeks? Do this first before moving on. 🙂
WEEK ONE | WEEK TWO | WEEK THREE |
There was so many directions I could have gone with the product I found at High Point, but I finally paired it down to what I thought would work really great for Jake and Elizabeth’s family. I still have a few small things to find like a fabric for some throw pillows. I am waiting on some samples to arrive, so hopefully something will WOW me.
I believe we left off at the design concept where I was just getting an idea of placement for furnishing, etc. I made sure that space planning was complete before I left for HP, so I would know exactly what size of products I was looking for. This step is so so important when searching for furnishings. You have to know your space requirements. I know I keep saying this, but I want everyone to understand just how crucial this step is.
No idea of space requirements = Expensive mistakes
Below is my floor plan where every item I selected is to scale in the plan. I have divided the space into two areas. When you first walk into the space you will enter into the game area, complete with a ping pong table (which can also double as a dining table), a chess table and two stools and a wet bar with a beverage fridge for the kids and a wine fridge for the adults. So far I think this space is winning! I wonder if Jake and Elizabeth will invite me over for some wine?
I decided to add two walls to the entrance of the movie area for a couple reasons. -Separation from the game area, noise reduction and the feeling of being in a movie theater. Did I mention I selected an 85” TV for this space? Somehow I think the boys of the house will be very excited about this. Aside from the giant TV, I have selected a sectional, 1 swivel chair and 2 small swivels chairs for playing video games. I also felt that due to the size of the TV, that built ins around the TV were a must to help balance out the space.
Now that space planning is out of the way. It’s time for procurement.
Jana Donohoe Designs
I had a pretty good idea what I wanted to look for while I was at HP last week. Happy to say most of it worked out and even found a few new items I had not planned on. Yay HP!
Design Process Continued
Recap -Step Three – Design Plan
We will create a design plan based on what we have learned from you to best fit your lifestyle and space. This typically takes 3-5 weeks from the initial visit, although it may take longer depending on the size of the project.
We are here.
Step Four – Presentation and implementation
Once you’ve approved the final design and proposal, furnishings and materials are ordered, and all work is scheduled. From now until the construction is complete and/or the furnishings are delivered, you will be waiting awhile (typically a few months, depending on the project) to see the final transformation.
Behind the scenes we are working diligently placing orders, following up on all orders, tracking and ensuring delivery of all fixtures to the job site, as well as communicating with you, your builder, and architect to answer any questions. ( This process takes a lot more time than one thinks!)
Jana Donohoe Designs
Jana Donohoe Designs
Approved!
Jake and Elizabeth loved the design plan! The design criteria has been met and they are super excited. I even worked in some fun sweet surprises for the kids (and mom and dad too).
Sources
Almost every single item above has been sourced at HP market. Either from this market or from previous markets where I filed products away in my brain, under -I love you, I’ll remember you for future projects. And I might actually have a physical file too. lol
Swivel Chairs and ottomans – CR Laine | Sectional- Lillian August | Sconces- Hudson Valley Group | Chandelier-Currey and Co. | Floor Lamp- Gabby | Artwork- rfadecor | Light up side table- Revelation | Game table- Oomph | Console with stools- Universal Furniture | Polly ping pong table- Highland House | rug- Stark Carpet | Drapes- Fabricut | Decorative Pillows TBD- Schmacher
Join me next Wednesday as I dig more into the design and find out what the process for receiving furniture and the prep work for getting ready for an install looks like, how I deal with accessories and more. In the mean time catch me on IG stories, I will be sharing more #HPMKT finds and showing you my pictures of the selected items above from market last week.
Be sure to check out the other Featured Designers below this week.
Albie Knows | Ana Claudia Design | At Home With Joseph | Barbour Spangle Design | Dwell by Cheryl
Eneia White Interiors | Gray Space Interiors | Haneen’s Haven | Hommeboys | Interiors by Design
| Laura Hodges Studio | Lauren Nicole Designs | Nicole White Designs | Nikole Starr Interiors
Nile Johnson Interior Design | Prudence Home + Design | Thou Swell | Traders Haven Design | Whitney J Decor | HPMKT
Cheers,
Jana
